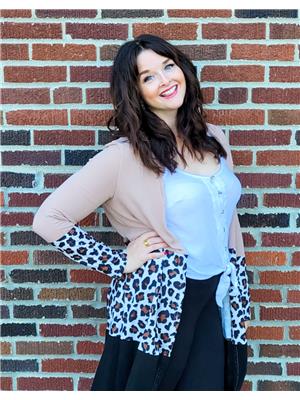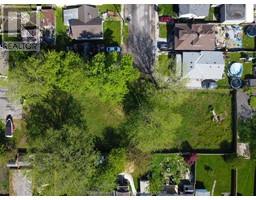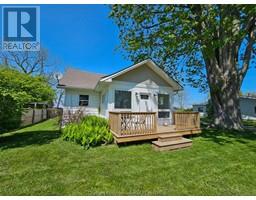16 Towerline STREET, Delaware Town, Ontario, CA
Address: 16 Towerline STREET, Delaware Town, Ontario
Summary Report Property
- MKT ID24006376
- Building TypeHouse
- Property TypeSingle Family
- StatusBuy
- Added2 weeks ago
- Bedrooms4
- Bathrooms3
- Area0 sq. ft.
- DirectionNo Data
- Added On04 May 2024
Property Overview
DARE TO DREAM! LOOKING FOR A QUIET BEDROOM COMMUNITY, WITH COUNTRY LIVING... BUT NEED THE CONVENIENCE OF THE CITY? LOOK NO FURTHER. JUST 10 MINUTES FROM LONDON ONTARIO IS WHERE YOU WILL FIND THIS CUSTOM-BUILT GENEVE MODEL HOME, WITH A LANDSCAPED DOUBLE LOT AND 3 FULLY FINISHED LEVELS OF LIVING. IN THE KITCHEN YOU WILL FIND BEAUTIFUL QUARTZ COUNTERTOPS, NEW APPLIANCES, AND A WALK-IN PANTRY. THE MASTER SUITE IS TRULY IMPRESSIVE WITH A SPA-QUALITY WALK-IN SHOWER AND HUGE WALK-IN CLOSET. DOWNSTAIRS BOASTS A FRESHLY FINISHED LOWER LEVEL FAMILY ROOM (2024), FLEX SPACE, FOURTH BEDROOM, AND ROUGHED-IN 4TH BATHROOM. LOVE TO ENTERTAIN? THEN GET READY FOR BACKYARD BBQ'S IN THIS OASIS BACKYARD. THE YARD FEATURES AN OVERSIZED DECK WITH GAZEBO, MATURE TREES, HEATED INGROUND POOL (2021) (16 X32), AND A CUSTOM-BUILT FLAGSTONE FIREPIT PATIO. WHAT ARE YOU WAITING FOR? LETS GO SEE THIS PROPERTY TODAY! (id:51532)
Tags
| Property Summary |
|---|
| Building |
|---|
| Land |
|---|
| Level | Rooms | Dimensions |
|---|---|---|
| Second level | Laundry room | 6 ft x 6 ft |
| 4pc Bathroom | Measurements not available | |
| Bedroom | 11 ft x 10 ft | |
| Bedroom | 11 ft x 10 ft | |
| 3pc Ensuite bath | Measurements not available | |
| Primary Bedroom | 16 ft x 12 ft | |
| Lower level | Family room | 20 ft x 19 ft |
| Bedroom | 13 ft x 10 ft | |
| Workshop | 10 ft x 6 ft | |
| Main level | 2pc Bathroom | Measurements not available |
| Office | 11 ft x 11 ft | |
| Kitchen | 19 ft x 14 ft | |
| Living room | 17 ft x 16 ft |
| Features | |||||
|---|---|---|---|---|---|
| Double width or more driveway | Attached Garage | Garage | |||
| Dishwasher | Dryer | Microwave | |||
| Refrigerator | Stove | Washer | |||
| Oven | Central air conditioning | ||||






















































