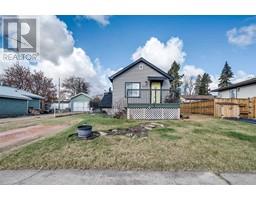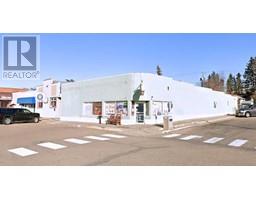2025 23 Ave, Delburne, Alberta, CA
Address: 2025 23 Ave, Delburne, Alberta
Summary Report Property
- MKT IDA2224982
- Building TypeHouse
- Property TypeSingle Family
- StatusBuy
- Added10 hours ago
- Bedrooms1
- Bathrooms1
- Area1027 sq. ft.
- DirectionNo Data
- Added On08 Jun 2025
Property Overview
Welcome to this very cute Bungalow with one bedroom and an addition thats used as a studio but could easily be a spare bedroom. This home built in early 1940's has a wood frame, concrete basement. A very comfy bedroom, living room with a dining area, a 4 piece bathroom, and then down the hall passing the laundry area and storage shelves. Into the open studio area leading to the rear entrance as well as another boot room / closet. Doorway to the basement where you find furnace, hot water tank, and storage area. Upgrades are newer siding, gutters and downspouts, new Hot water tank in 2018, the addition was built on in 1999, laminate flooring throughout, new linoleum in front entry, and bathroom, new window in front porch. Electrical line from power pole was replaced in 2017. Delburne has K-12 school, with hockey arena, ball diamonds, curling rink, Doctor Office, Pharmacy, shopping, restaurants and a beautiful 9 hole golf course and Seniors activities. (id:51532)
Tags
| Property Summary |
|---|
| Building |
|---|
| Land |
|---|
| Level | Rooms | Dimensions |
|---|---|---|
| Basement | Other | 13.17 Ft x 19.75 Ft |
| Furnace | 11.33 Ft x 17.83 Ft | |
| Main level | Living room | 15.67 Ft x 11.08 Ft |
| Kitchen | 11.50 Ft x 9.83 Ft | |
| Foyer | 12.08 Ft x 8.33 Ft | |
| Family room | 15.08 Ft x 19.08 Ft | |
| Den | 7.25 Ft x 11.08 Ft | |
| Primary Bedroom | 11.42 Ft x 9.67 Ft | |
| 4pc Bathroom | 10.17 Ft x 6.33 Ft | |
| Storage | 3.92 Ft x 7.92 Ft |
| Features | |||||
|---|---|---|---|---|---|
| Back lane | PVC window | Other | |||
| Parking Pad | Refrigerator | Stove | |||
| Washer/Dryer Stack-Up | None | ||||



























