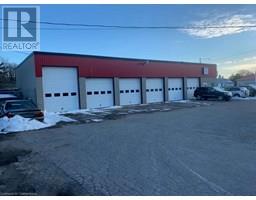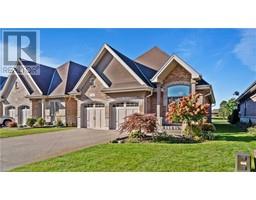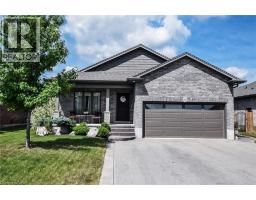101 TALBOT Road Delhi, Delhi, Ontario, CA
Address: 101 TALBOT Road, Delhi, Ontario
Summary Report Property
- MKT ID40746367
- Building TypeHouse
- Property TypeSingle Family
- StatusBuy
- Added2 days ago
- Bedrooms2
- Bathrooms2
- Area1277 sq. ft.
- DirectionNo Data
- Added On11 Jul 2025
Property Overview
101 Talbot Road, Delhi – Where Small Town Charm Meets Backyard Dreams. This updated 1.5-storey home is just a short stroll from downtown Delhi—think coffee shops, local markets, and that warm, small-town sense of community. But if privacy is what you’re after, the oversized lot (approx. 49 x 522 feet!) offers plenty of room to roam, garden, entertain, or simply do absolutely nothing—and enjoy every second of it. Inside, the open-concept layout feels light and welcoming. You’ll love the updated kitchen with stainless steel appliances and loads of cupboard space, plus a spacious main-floor bedroom, laundry for added convenience, and French doors off the living room that lead straight to the rear deck—perfect for morning coffees or sunset cocktails. Head upstairs to an oversized, loft-style bedroom with ample closet space. Downstairs, the partially finished basement adds flexible space for storage, hobbies, or future potential. Don’t miss the detached garage—ideal for a workshop, man cave, she shed, or whatever suits your lifestyle. Whether you're looking for charm, space, or just a great place to call home—this one checks all the boxes. (id:51532)
Tags
| Property Summary |
|---|
| Building |
|---|
| Land |
|---|
| Level | Rooms | Dimensions |
|---|---|---|
| Second level | Bedroom | 18'9'' x 24'4'' |
| Basement | Utility room | 15'4'' x 14'4'' |
| Recreation room | 29'10'' x 20'11'' | |
| 3pc Bathroom | Measurements not available | |
| Main level | Laundry room | 3'10'' x 7'4'' |
| 3pc Bathroom | Measurements not available | |
| Primary Bedroom | 12'2'' x 10'3'' | |
| Living room | 17'9'' x 16'10'' | |
| Kitchen | 12'5'' x 13'4'' | |
| Sunroom | 22'9'' x 7'4'' |
| Features | |||||
|---|---|---|---|---|---|
| Backs on greenbelt | Conservation/green belt | Detached Garage | |||
| Dishwasher | Microwave | Refrigerator | |||
| Gas stove(s) | Hood Fan | Garage door opener | |||
| Central air conditioning | |||||














































