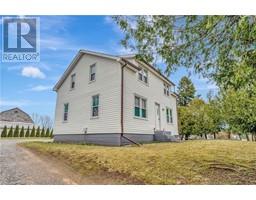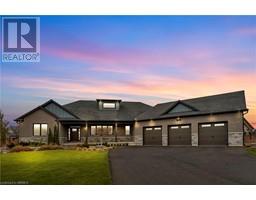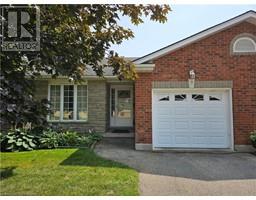31 ALPHA Street Delhi, Delhi, Ontario, CA
Address: 31 ALPHA Street, Delhi, Ontario
Summary Report Property
- MKT ID40734524
- Building TypeHouse
- Property TypeSingle Family
- StatusBuy
- Added16 hours ago
- Bedrooms2
- Bathrooms1
- Area1187 sq. ft.
- DirectionNo Data
- Added On16 Jun 2025
Property Overview
Welcome to this quaint and lovingly maintained 2-bedroom bungalow, nestled on the peaceful edge of Delhi—just in time for summer living! Full of character and cozy charm, this home offers a bright, welcoming layout featuring an eat-in kitchen, a spacious living room perfect for relaxing or entertaining, and a cheerful sunroom ideal for morning coffee or afternoon reading. Situated on a serene half-acre lot, you'll enjoy the best of country living with the convenience of nearby town amenities. This property is as practical as it is picturesque, with a steel roof, high-efficiency furnace, and septic system for low-maintenance peace of mind. Plus, with a private well, you can wave goodbye to water bills! Whether you're downsizing, buying your first home, or searching for a charming country retreat, this adorable bungalow checks all the boxes. Don’t miss your chance to own this sweet slice of Ontario—book your private tour today! (id:51532)
Tags
| Property Summary |
|---|
| Building |
|---|
| Land |
|---|
| Level | Rooms | Dimensions |
|---|---|---|
| Main level | Dining room | 9'9'' x 12'5'' |
| 4pc Bathroom | 4'3'' x 9'0'' | |
| Bedroom | 10'1'' x 11'1'' | |
| Primary Bedroom | 10'1'' x 12'4'' | |
| Family room | 19'5'' x 9'1'' | |
| Living room | 23'9'' x 13'5'' | |
| Kitchen | 9'4'' x 12'5'' |
| Features | |||||
|---|---|---|---|---|---|
| Paved driveway | Country residential | Attached Garage | |||
| Dishwasher | Dryer | Refrigerator | |||
| Stove | Washer | Central air conditioning | |||
















































