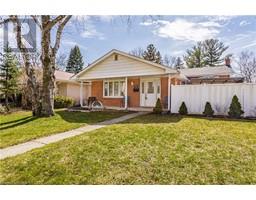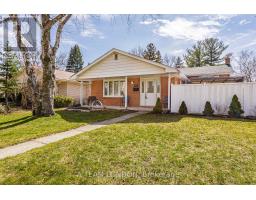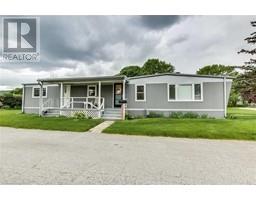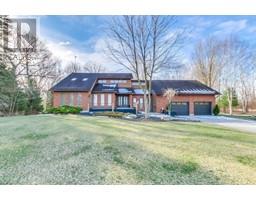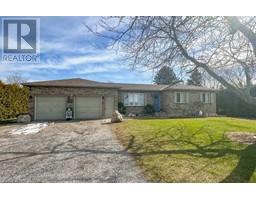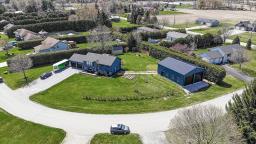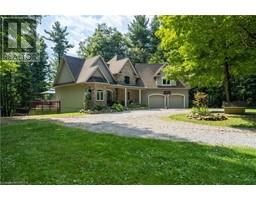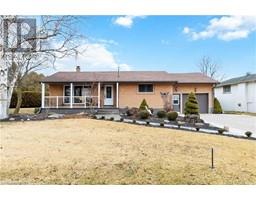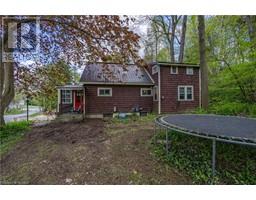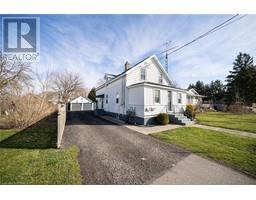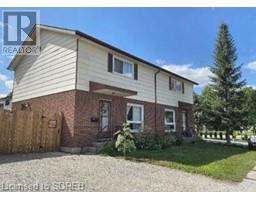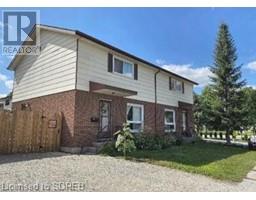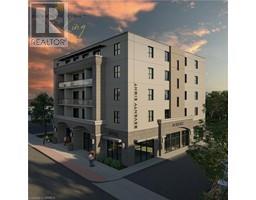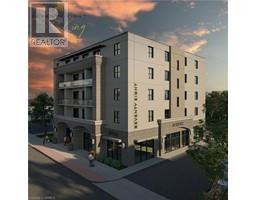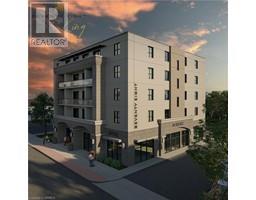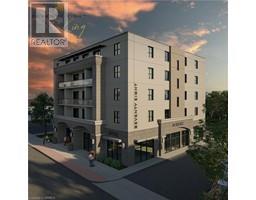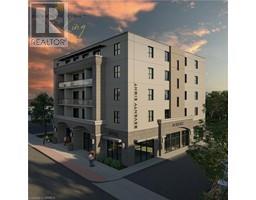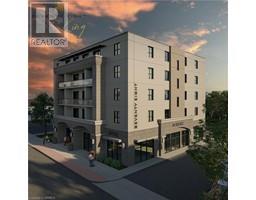8 DALTON Road Delhi, Delhi, Ontario, CA
Address: 8 DALTON Road, Delhi, Ontario
Summary Report Property
- MKT ID40527337
- Building TypeHouse
- Property TypeSingle Family
- StatusBuy
- Added18 weeks ago
- Bedrooms2
- Bathrooms3
- Area2135 sq. ft.
- DirectionNo Data
- Added On15 Jan 2024
Property Overview
Welcome to a contemporary marvel, a 1-acre oasis of modern living, nestled in seclusion. Built in 2022, this smart home seamlessly blends comfort, technology, and style. With 2 bedrooms, a TV room, office, and spacious open-concept living and dining, the design is captivating. Radiant, heated, concrete flooring and floor to ceiling windows anchor the style of the home. The gourmet kitchen features a Wolf cooktop, built-in Bosch appliances, and stunning island with incredible views. Expansive sliding doors connect indoor and outdoor living, where you can host in style and unwind in the heated pool and spa. The garage offers convenience with built-in cabinetry, workbench and heated floors. Efficiency and durability are ensured with a resilient steel roof and R60 insulation. Thoughtful features include a Life Breath air exchanger, Starlink connectivity, and preparation for a generator. Safety is a priority with a comprehensive alarm system. Every detail, from appliances to furnishings, a 16-speaker Sonos system, steam shower and a 3500-gallon cistern, has been meticulously considered. Experience the epitome of modern living, where innovation meets comfort. Embrace a lifestyle that embodies the future. (id:51532)
Tags
| Property Summary |
|---|
| Building |
|---|
| Land |
|---|
| Level | Rooms | Dimensions |
|---|---|---|
| Main level | Laundry room | 13'3'' x 8'0'' |
| Mud room | 6'11'' x 15'10'' | |
| Storage | 11'2'' x 5'2'' | |
| 2pc Bathroom | 5'1'' x 5'2'' | |
| 3pc Bathroom | 12'8'' x 6'6'' | |
| Full bathroom | 17'3'' x 11'10'' | |
| Office | 6'8'' x 6'6'' | |
| Foyer | 16'7'' x 6'0'' | |
| Sitting room | 14'2'' x 10'0'' | |
| Bedroom | 17'1'' x 10'6'' | |
| Primary Bedroom | 21'2'' x 13'2'' | |
| Kitchen | 16'6'' x 9'6'' | |
| Living room | 21'4'' x 20'7'' |
| Features | |||||
|---|---|---|---|---|---|
| Cul-de-sac | Conservation/green belt | Country residential | |||
| Automatic Garage Door Opener | Attached Garage | Dishwasher | |||
| Dryer | Oven - Built-In | Refrigerator | |||
| Water softener | Washer | Range - Gas | |||
| Gas stove(s) | Hood Fan | Garage door opener | |||
| Hot Tub | Central air conditioning | ||||
























