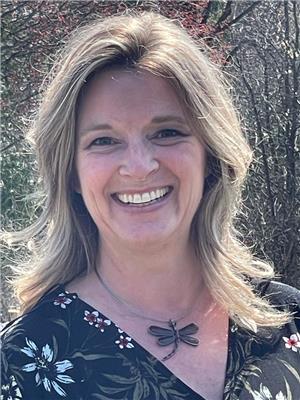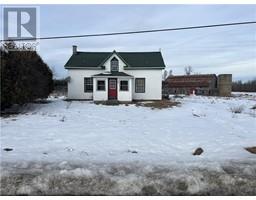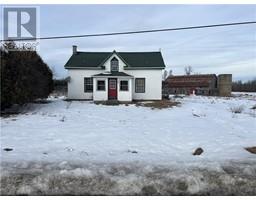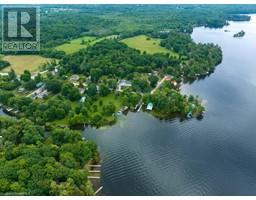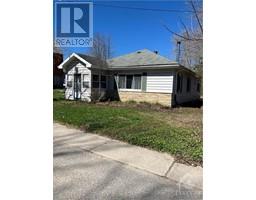11 KING STREET Delta, Delta, Ontario, CA
Address: 11 KING STREET, Delta, Ontario
Summary Report Property
- MKT ID1371903
- Building TypeHouse
- Property TypeSingle Family
- StatusBuy
- Added13 weeks ago
- Bedrooms3
- Bathrooms1
- Area0 sq. ft.
- DirectionNo Data
- Added On13 Feb 2024
Property Overview
If you are looking for your first home & are willing to do a little work to make it your own, check out this house located in the Village of Delta. It's ready & waiting for you to bring it to life. On the main floor you have a large kitchen, laundry room, 3 season porch, family room with a propane fireplace & a bright living room, with 3 bedrooms & a bathroom on the second floor. There is so much potential for updates & changes to this home. There is a partially fenced in yard, space for a small garden, lots of storage in the garage and shed & even room to park your camper behind the house on the rock ledge. You are close to lakes in every direction! It's 15 minutes from Charleston Lake or the Rideau system in Portland & minutes from both Upper & Lower Beverly Lake. An easy commute to Brockville, Gananoque, Smiths Falls, Westport or Kingston & with a grocery store, gas station & LCBO a short walk away, Delta is a great place to live. Don't miss this one! (id:51532)
Tags
| Property Summary |
|---|
| Building |
|---|
| Land |
|---|
| Level | Rooms | Dimensions |
|---|---|---|
| Second level | 4pc Bathroom | Measurements not available |
| Primary Bedroom | 13'2" x 14'2" | |
| Bedroom | 13'2" x 10'5" | |
| Bedroom | 7'7" x 7'10" | |
| Main level | Kitchen | 12'0" x 12'9" |
| Laundry room | 14'4" x 9'2" | |
| Porch | 15'6" x 6'0" | |
| Family room/Fireplace | 13'2" x 10'4" | |
| Living room | 13'2" x 14'0" |
| Features | |||||
|---|---|---|---|---|---|
| Corner Site | Detached Garage | Gravel | |||
| Refrigerator | Dryer | Microwave | |||
| Stove | Washer | Low | |||
| None | |||||































