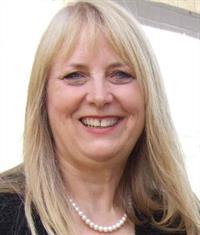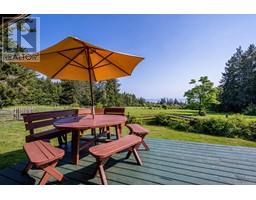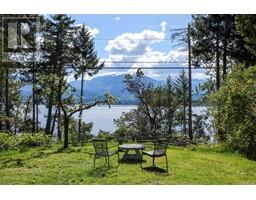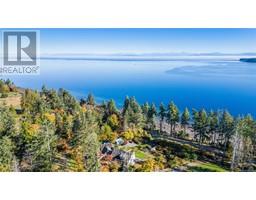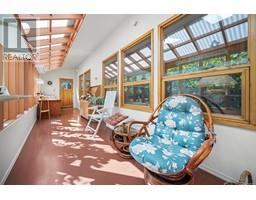1395 Corrigal Rd Denman Island, Denman Island, British Columbia, CA
Address: 1395 Corrigal Rd, Denman Island, British Columbia
Summary Report Property
- MKT ID932588
- Building TypeHouse
- Property TypeSingle Family
- StatusBuy
- Added48 weeks ago
- Bedrooms4
- Bathrooms3
- Area2042 sq. ft.
- DirectionNo Data
- Added On25 May 2023
Property Overview
An exceptional opportunity to acquire a one-third stake in a rare, historic farm located on Denman Island. This property offers 74 acres, comprising sprawling fields, lush woodlands, and breathtaking coastline. By acquiring these shares, you'll gain exclusive use of a picturesque home & guest suite on 1-acre, along with a share in the rest of Orkney Farm. The property boasts a charming, warm log house with an attached guest suite, which both offer stunning views of the pastoral landscape and ocean. The main living area has an open concept design, with vaulted ceilings that create a bright and spacious atmosphere. The guest suite is tastefully decorated and includes a kitchen, living area, bathroom, separate bedroom, and loft. The property features a variety of amenities, including a substantial barn, a century-old apple orchard, a flourishing farm garden, tennis/pickle ball court, approximately 1000' of beach front, boat house and a delightful old farmhouse. This is truly a unique opportunity! (id:51532)
Tags
| Property Summary |
|---|
| Building |
|---|
| Land |
|---|
| Level | Rooms | Dimensions |
|---|---|---|
| Main level | Workshop | 23'9 x 13'1 |
| Bathroom | 3-Piece | |
| Bathroom | 10'3 x 6'0 | |
| Bedroom | 10'0 x 9'3 | |
| Bedroom | 10'0 x 9'3 | |
| Primary Bedroom | 10'6 x 9'3 | |
| Kitchen | 10'9 x 9'9 | |
| Dining room | 10'1 x 9'7 | |
| Living room | 20'6 x 18'10 | |
| Laundry room | 10'3 x 9'5 | |
| Other | Loft | 21'1 x 14'5 |
| Auxiliary Building | Bathroom | 7'6 x 5'2 |
| Living room | 12'2 x 9'11 | |
| Kitchen | 11'5 x 11'2 | |
| Primary Bedroom | 11'6 x 9'6 | |
| Other | 12'3 x 8'5 |
| Features | |||||
|---|---|---|---|---|---|
| Acreage | Level lot | Stall | |||
| Refrigerator | Stove | Washer | |||
| Dryer | See Remarks | ||||










































































