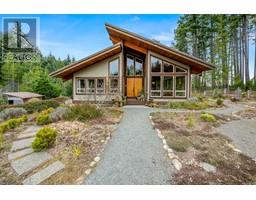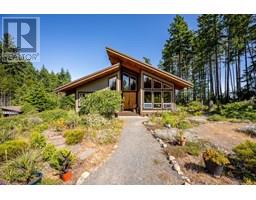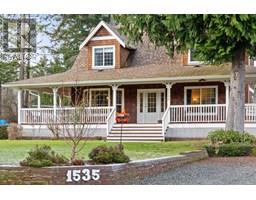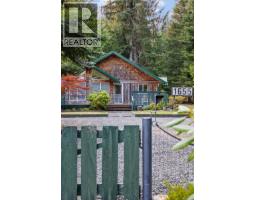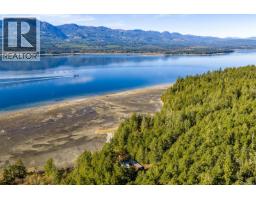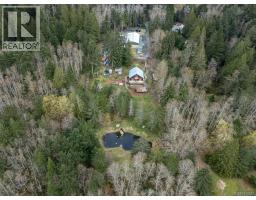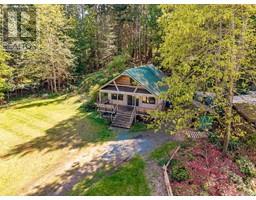7161 Komas Rd Denman Island, Denman Island, British Columbia, CA
Address: 7161 Komas Rd, Denman Island, British Columbia
Summary Report Property
- MKT ID1001712
- Building TypeHouse
- Property TypeSingle Family
- StatusBuy
- Added24 weeks ago
- Bedrooms2
- Bathrooms3
- Area3085 sq. ft.
- DirectionNo Data
- Added On30 May 2025
Property Overview
SHARE IN CONSERVATION. Imagine your waterfront property including a share in 220 acres of pristine nature incl the sandy Longbeak Point - the whole tip of Denman Island. This Komas Land Corp, founded in1972, is still operating on its original values of nature conservation. Come home to your very private, newly renovated (new metal roof 2025), 2 bed, 2.5 bath waterfront home on 2.7 ac. in this west coast sanctuary. A3085 sq ft classic BLUE SKY design features a curved dining room wall w. panoramic windows overlooking Henry Bay and Sandy Island as well as a stunning stone clad full height fireplace and a modern kitchen with top of the line appliances. The 2nd building, connected by a oversized breezeway, offers a large studio, bedroom and office. Watch spectacular sunsets over the Bay from the new wrap around decks. A fenced garden and orchard, boat moorage and storage shed, makes this a has it all get away or full time island home for the discerning buyer. A once in a decade find. Call Bente at 250-792-0128 (id:51532)
Tags
| Property Summary |
|---|
| Building |
|---|
| Land |
|---|
| Level | Rooms | Dimensions |
|---|---|---|
| Second level | Bathroom | 11'4 x 9'10 |
| Bathroom | 11'4 x 9'10 | |
| Office | 11'2 x 9'6 | |
| Primary Bedroom | 23'1 x 13'1 | |
| Main level | Bathroom | 7'5 x 5'7 |
| Family room | 19'8 x 19'0 | |
| Laundry room | 10'10 x 6'11 | |
| Den | 11'10 x 10'10 | |
| Bedroom | 19'0 x 11'2 | |
| Sunroom | 21'6 x 14'10 | |
| Living room | 26'0 x 21'2 | |
| Dining room | 22'4 x 11'8 | |
| Kitchen | 14'4 x 10'1 |
| Features | |||||
|---|---|---|---|---|---|
| Park setting | Private setting | Wooded area | |||
| Other | Rectangular | Moorage | |||
| Open | Air Conditioned | Wall unit | |||

















































