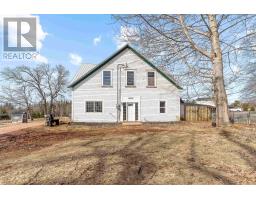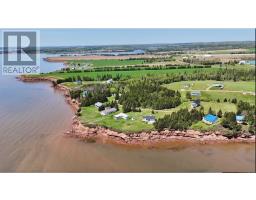33 Gould Street, DeSable, Prince Edward Island, CA
Address: 33 Gould Street, DeSable, Prince Edward Island
Summary Report Property
- MKT ID202525453
- Building TypeRecreational
- Property TypeRecreational
- StatusBuy
- Added5 days ago
- Bedrooms2
- Bathrooms2
- Area1406 sq. ft.
- DirectionNo Data
- Added On14 Oct 2025
Property Overview
Situated along the south coast of Prince Edward Island surrounded by evergreens, seabirds and sweeping views of the Atlantic, Cedar Cottage is the kind of rare, peaceful escape that allows you to slow down. This extremely private oceanfront cottage feels like a cottage. With breathtaking views of red cliffs at sunset and the occasional clatter of a seagull dropping a clam shell on the deck, its a place where nature becomes a part of your lifestyle. Designed with simplicity and comfort in mind, the cottage features two generously sized bedrooms and a bright upper loft perfect for overflow guests, kids, or a cozy reading nook. The open-concept layout, with tall ceilings and expansive windows, fills the space with natural light and makes every room feel both airy and inviting. The south-facing deck is ideal for lounging in the sun or enjoying a glass of wine at sunset, with the trees to the west offering both shade and shelter. A short path leads to the beach, perfect for sunset strolls with your dog, barefoot adventures with children, or lazy afternoons exploring sandbars and shallow tidal pools. Whether you're looking for a classic PEI cottage experience or a quiet place to unwind by the sea, Cedar Cottage offers a rare combination of privacy, natural beauty, and practical layout in one of the most scenic areas of the Island. (id:51532)
Tags
| Property Summary |
|---|
| Building |
|---|
| Level | Rooms | Dimensions |
|---|---|---|
| Second level | Living room | 12. X 12. |
| Primary Bedroom | 12.6 X 12. | |
| Ensuite (# pieces 2-6) | 8. X 6. | |
| Main level | Kitchen | 19. X 13. ( Combined) |
| Living room | 17.6 X 16. | |
| Bedroom | 12.6 X 12 | |
| Bath (# pieces 1-6) | 8. X 7. | |
| Laundry room | 12. X 10. |
| Features | |||||
|---|---|---|---|---|---|
| Partially cleared | Oven - Electric | Dishwasher | |||
| Dryer | Washer | Microwave | |||
| Refrigerator | |||||













































