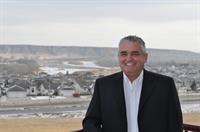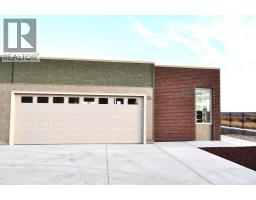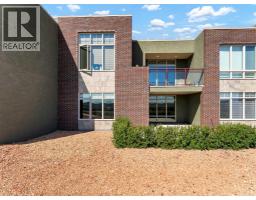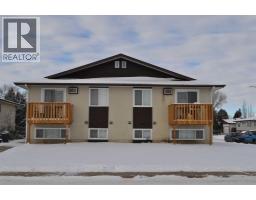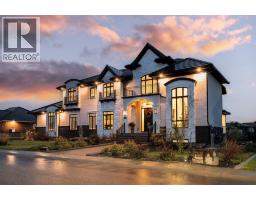150 Desert Blume Crescent, Desert Blume, Alberta, CA
Address: 150 Desert Blume Crescent, Desert Blume, Alberta
Summary Report Property
- MKT IDA2271125
- Building TypeHouse
- Property TypeSingle Family
- StatusBuy
- Added14 weeks ago
- Bedrooms5
- Bathrooms6
- Area3120 sq. ft.
- DirectionNo Data
- Added On17 Nov 2025
Property Overview
Stunning Custom-Built Walkout in Sought-After Desert Blume! Welcome to this exquisite custom-built two-storey walkout nestled on a quiet crescent in the prestigious Desert Blume community. With a view of the golf course but set far enough away that your back yard is a private sanctuary. This home offers the perfect balance of luxury, privacy, and location! Featuring 5 spacious bedrooms and 6 luxurious bathrooms, including an expansive 5-piece spa-inspired ensuite, this residence is the epitome of refined living. From the moment you step through the front door, you’ll be greeted by a custom-crafted staircase, showcasing the impeccable woodwork and craftsmanship that define this home.No expense was spared in its design—maple hardwood flooring, custom maple cabinetry, and high-end finishes are found throughout. Whether you're hosting guests or enjoying a quiet evening with family, the thoughtful layout and quality detailing ensure every space is both functional and stunning.The walkout basement opens to a private backyard oasis, ideal for entertaining or relaxing in peace. Located on a quiet street and close to golfing and amenities, this home offers luxury living in one of the most desirable neighbourhoods in Southeastern Alberta. (id:51532)
Tags
| Property Summary |
|---|
| Building |
|---|
| Land |
|---|
| Level | Rooms | Dimensions |
|---|---|---|
| Lower level | Family room | 17.92 Ft x 21.25 Ft |
| Recreational, Games room | 12.08 Ft x 13.92 Ft | |
| Bedroom | 14.33 Ft x 11.25 Ft | |
| Bedroom | 11.00 Ft x 12.75 Ft | |
| Den | 6.58 Ft x 9.67 Ft | |
| Furnace | 9.92 Ft x 9.50 Ft | |
| Other | 11.58 Ft x 6.67 Ft | |
| 4pc Bathroom | 11.00 Ft x 5.08 Ft | |
| Main level | Other | 14.92 Ft x 7.75 Ft |
| Living room | 12.42 Ft x 11.08 Ft | |
| Family room | 15.92 Ft x 14.67 Ft | |
| Dining room | 13.17 Ft x 11.75 Ft | |
| Kitchen | 12.17 Ft x 14.75 Ft | |
| Breakfast | 11.58 Ft x 11.50 Ft | |
| Pantry | 8.58 Ft x 5.83 Ft | |
| Laundry room | 11.83 Ft x 8.08 Ft | |
| 2pc Bathroom | 2.92 Ft x 7.83 Ft | |
| 4pc Bathroom | 9.67 Ft x 5.08 Ft | |
| Upper Level | Bonus Room | 17.50 Ft x 14.92 Ft |
| Primary Bedroom | 14.92 Ft x 17.50 Ft | |
| Bedroom | 11.92 Ft x 12.58 Ft | |
| Bedroom | 10.50 Ft x 11.67 Ft | |
| Office | 10.17 Ft x 7.50 Ft | |
| Other | 4.75 Ft x 8.08 Ft | |
| Other | 5.50 Ft x 8.17 Ft | |
| 5pc Bathroom | 13.00 Ft x 14.50 Ft | |
| 4pc Bathroom | 10.50 Ft x 5.17 Ft | |
| 4pc Bathroom | 4.75 Ft x 8.08 Ft |
| Features | |||||
|---|---|---|---|---|---|
| Wet bar | PVC window | No neighbours behind | |||
| French door | No Animal Home | No Smoking Home | |||
| Gas BBQ Hookup | Attached Garage(2) | Garage | |||
| Heated Garage | Other | Refrigerator | |||
| Dishwasher | Stove | Microwave | |||
| Hood Fan | Window Coverings | Garage door opener | |||
| Washer & Dryer | Walk out | Central air conditioning | |||



















































