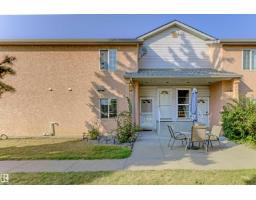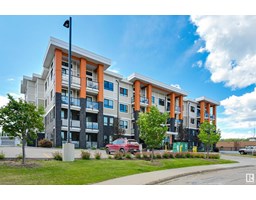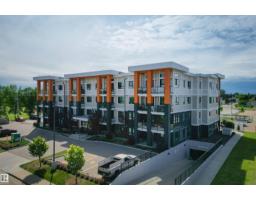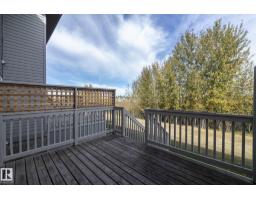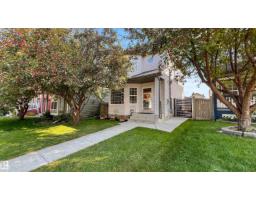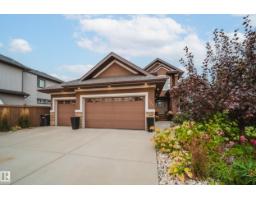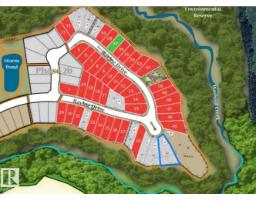664 KANANASKIS DR Devon, Devon, Alberta, CA
Address: 664 KANANASKIS DR, Devon, Alberta
3 Beds2 Baths931 sqftStatus: Buy Views : 991
Price
$399,888
Summary Report Property
- MKT IDE4459402
- Building TypeHouse
- Property TypeSingle Family
- StatusBuy
- Added4 days ago
- Bedrooms3
- Bathrooms2
- Area931 sq. ft.
- DirectionNo Data
- Added On28 Sep 2025
Property Overview
Welcome to this charming bi-level in Devon, offering three bedrooms and two bathrooms in a functional layout designed for everyday living. The main floor features vaulted ceilings and an open concept design that blends the bright living, dining, and kitchen spaces seamlessly. The fully finished basement adds versatility with a large family room, additional bedrooms, and plenty of room for recreation or guests. Outside, the landscaped yard with a firepit creates the perfect backdrop for summer evenings, while the heated garage adds comfort through the colder months. This well-maintained property is set in a desirable location with easy access to Devon’s schools, parks, and shopping, making it an ideal place to call home. (id:51532)
Tags
| Property Summary |
|---|
Property Type
Single Family
Building Type
House
Square Footage
931 sqft
Title
Freehold
Neighbourhood Name
Devon
Land Size
333.06 m2
Built in
2005
Parking Type
Detached Garage
| Building |
|---|
Bathrooms
Total
3
Interior Features
Appliances Included
Dishwasher, Dryer, Garage door opener remote(s), Garage door opener, Microwave Range Hood Combo, Refrigerator, Stove, Central Vacuum, Washer
Basement Type
Full (Finished)
Building Features
Features
No Smoking Home
Style
Detached
Architecture Style
Bi-level
Square Footage
931 sqft
Fire Protection
Smoke Detectors
Building Amenities
Vinyl Windows
Structures
Deck, Fire Pit
Heating & Cooling
Heating Type
Forced air
Parking
Parking Type
Detached Garage
| Land |
|---|
Lot Features
Fencing
Fence
| Level | Rooms | Dimensions |
|---|---|---|
| Basement | Bedroom 2 | 3.44 m x 3.97 m |
| Bedroom 3 | 2.38 m x 4.67 m | |
| Recreation room | 4.14 m x 6.73 m | |
| Main level | Living room | 3.8 m x 4.17 m |
| Dining room | 3.8 m x 3.24 m | |
| Kitchen | 3.8 m x 4.01 m | |
| Primary Bedroom | 3.1 m x 3.96 m |
| Features | |||||
|---|---|---|---|---|---|
| No Smoking Home | Detached Garage | Dishwasher | |||
| Dryer | Garage door opener remote(s) | Garage door opener | |||
| Microwave Range Hood Combo | Refrigerator | Stove | |||
| Central Vacuum | Washer | Vinyl Windows | |||








































