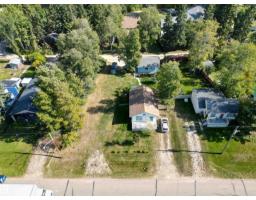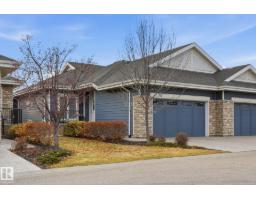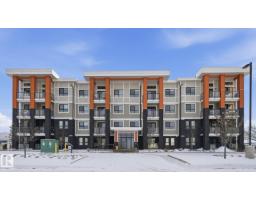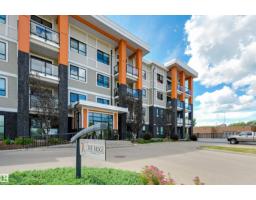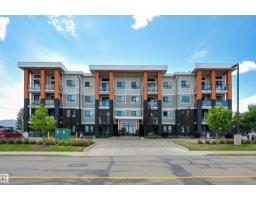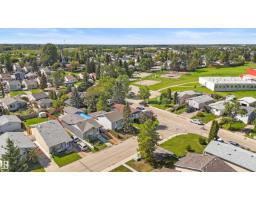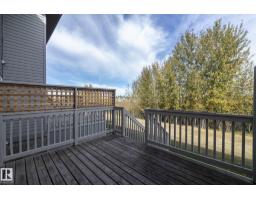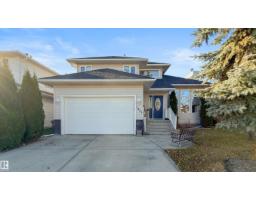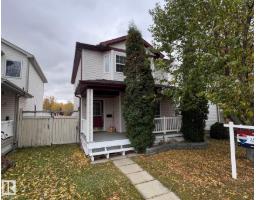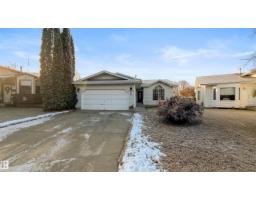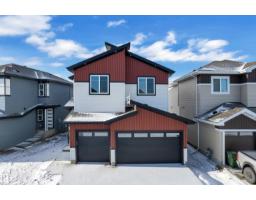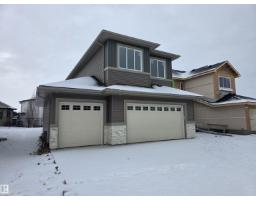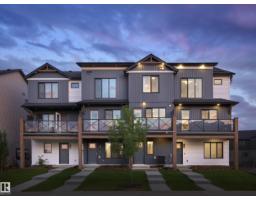721 ASTORIA WY Devon, Devon, Alberta, CA
Address: 721 ASTORIA WY, Devon, Alberta
Summary Report Property
- MKT IDE4465591
- Building TypeHouse
- Property TypeSingle Family
- StatusBuy
- Added8 weeks ago
- Bedrooms3
- Bathrooms3
- Area2195 sq. ft.
- DirectionNo Data
- Added On13 Nov 2025
Property Overview
BRAND NEW 2-STORY HOME – This beautifully crafted home offers modern comfort & functionality complete w/an oversized double-attached garage, featuring 9’ ceilings on both the main & basement levels. The bright main floor features an open-concept great room, dining nook & chef’s-dream kitchen w/quartz countertops, massive island, chimney-style hood fan, flr/ceiling cabinets w/under cabinet lighting, soft-close doors/drawers & a walk-through pantry. Large windows throughout. Upstairs the large primary suite showcases a vaulted ceiling, custom walk-in closet & a luxury 5-piece ensuite w/double sinks, tub & glass-door shower. A bonus room w/sliding doors, 2 additional bedrooms, main bath & laundry room complete the upper level. Added upgrades include an electric fireplace w/mantle, black plumbing fixtures, upgraded wrought iron railings, triple-pane windows, HW on demand, H.R.V. System, 8' tall doors, & basement rough-in plumbing. Constructed by experienced and quality trades. (id:51532)
Tags
| Property Summary |
|---|
| Building |
|---|
| Level | Rooms | Dimensions |
|---|---|---|
| Main level | Living room | 4.43 m x 4.71 m |
| Dining room | 3.61 m x 3.73 m | |
| Kitchen | 3.61 m x 4.74 m | |
| Upper Level | Primary Bedroom | 5 m x 5.86 m |
| Bedroom 2 | 3.79 m x 3.75 m | |
| Bedroom 3 | 3.58 m x 3.12 m | |
| Bonus Room | 3.85 m x 3.63 m | |
| Laundry room | 2.64 m x 1.71 m |
| Features | |||||
|---|---|---|---|---|---|
| No Animal Home | No Smoking Home | Environmental reserve | |||
| Attached Garage | Hood Fan | Ceiling - 9ft | |||





































