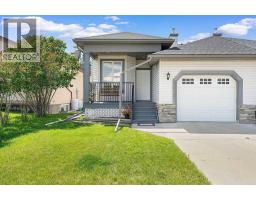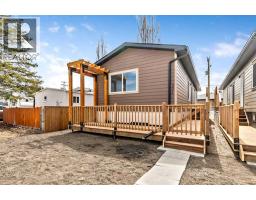118 Riverwood Crescent SW Riverwood Estates, Diamond Valley, Alberta, CA
Address: 118 Riverwood Crescent SW, Diamond Valley, Alberta
Summary Report Property
- MKT IDA2235390
- Building TypeHouse
- Property TypeSingle Family
- StatusBuy
- Added1 weeks ago
- Bedrooms5
- Bathrooms3
- Area2032 sq. ft.
- DirectionNo Data
- Added On14 Aug 2025
Property Overview
Don’t miss this incredible opportunity to own this lovely, one-of-a-kind bungalow in Riverwood Estates. On the market for the very first time, this property is a true gem in the community. Boasting over 3,300 sq ft (+/-) of living space, the main floor features an open concept design with a large sunroom overlooking Gray Park, and a stunning living room and kitchen with vaulted ceilings, gas range, built-in oven—perfect for hosting dinners with your large family. Also on the main floor, you’ll find a spacious primary bedroom with a beautiful 5-piece ensuite complete with his and her closets and a cozy fireplace, plus a second room ideal for a nursery or home office. Upstairs offers a large loft, perfectly suited as a bonus room or extra living space, complete with ample storage for all those “once in a while” items. The fully finished basement provides three additional bedrooms, a 4-piece bathroom, and a large rec room with a built-in bar and wood-burning fireplace. Throughout the home, you’ll also benefit from a whole-house water softener, and state of the art water filtration system, and an instant hot water heater adding to the comfort and care of daily living. Outside, the property is fully landscaped with a beautiful garden and a two-tiered deck backing directly onto the pristine Gray Park Natural Area. This home is a rare find in Diamond Valley—truly unique in its offerings—and must be seen in person to fully appreciate its tranquility. Book your appointment today before it’s SOLD! (id:51532)
Tags
| Property Summary |
|---|
| Building |
|---|
| Land |
|---|
| Level | Rooms | Dimensions |
|---|---|---|
| Second level | Loft | 15.67 Ft x 13.58 Ft |
| Basement | Recreational, Games room | 26.83 Ft x 23.92 Ft |
| Bedroom | 9.83 Ft x 15.33 Ft | |
| Furnace | 11.00 Ft x 13.17 Ft | |
| Bedroom | 12.75 Ft x 9.50 Ft | |
| Bedroom | 10.17 Ft x 13.33 Ft | |
| 4pc Bathroom | 8.92 Ft x 4.92 Ft | |
| Main level | Primary Bedroom | 19.08 Ft x 13.92 Ft |
| 5pc Bathroom | 15.50 Ft x 12.00 Ft | |
| Laundry room | 5.08 Ft x 9.08 Ft | |
| Foyer | 9.42 Ft x 7.83 Ft | |
| Bedroom | 9.83 Ft x 10.92 Ft | |
| 2pc Bathroom | 4.92 Ft x 5.50 Ft | |
| Kitchen | 11.08 Ft x 12.00 Ft | |
| Dining room | 9.08 Ft x 12.00 Ft | |
| Living room | 17.42 Ft x 12.83 Ft | |
| Sunroom | 9.67 Ft x 26.25 Ft |
| Features | |||||
|---|---|---|---|---|---|
| PVC window | No neighbours behind | No Smoking Home | |||
| Attached Garage(2) | Washer | Refrigerator | |||
| Range - Gas | Dishwasher | Dryer | |||
| Oven - Built-In | Central air conditioning | ||||














































