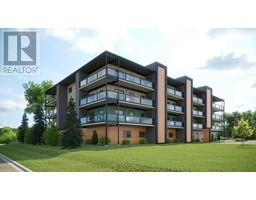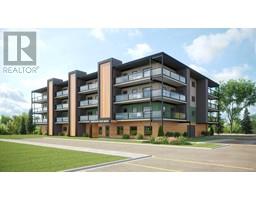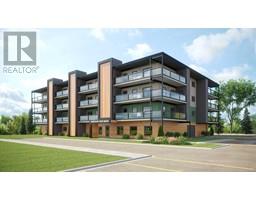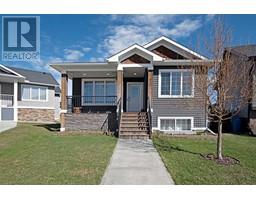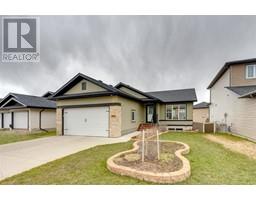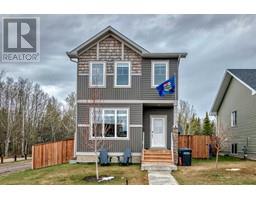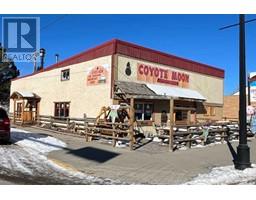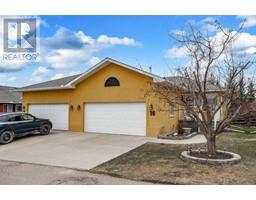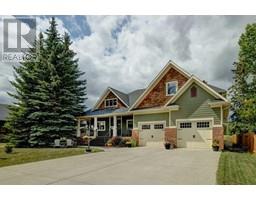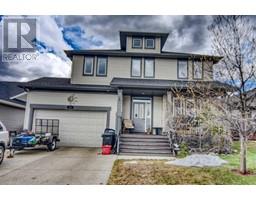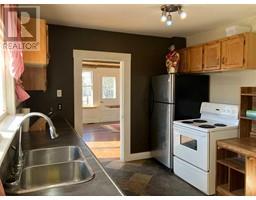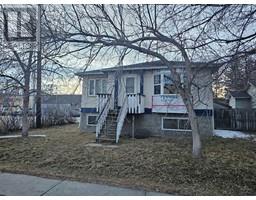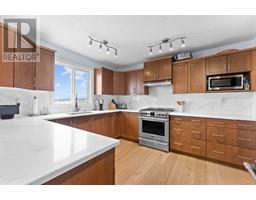401, 404 1 Avenue SE, Diamond Valley, Alberta, CA
Address: 401, 404 1 Avenue SE, Diamond Valley, Alberta
Summary Report Property
- MKT IDA2127995
- Building TypeApartment
- Property TypeSingle Family
- StatusBuy
- Added2 weeks ago
- Bedrooms2
- Bathrooms1
- Area785 sq. ft.
- DirectionNo Data
- Added On01 May 2024
Property Overview
Just released and construction is full steam ahead! Top floor south facing 2 bedroom suite apartment with 785 sq ft of living space in this brand new building in Diamond Valley. This unit can be converted into a one bedroom if you wish to make an extra large living room. All the units in this building have 9 foot ceilings and all have the very latest in modern fixtures and finishes. Completion is set for winter of 2024. This is adult oriented living at its best. Concrete core floor and steel beam construction make for a very quiet building which enables it to be completely pet friendly (2 pets allowed. Dogs are restricted to small and medium size breeds). There is even a heated dog wash in the parkade. Diamond Valley east, formally known as Black Diamond, offers many great amenities which includes a hospital. The major shopping districts of Okotoks are 15 mins away and Calgary is a 30 min drive. Kananaskis country for the outdoor adventurists is only 20 minutes away for hiking, biking, fishing, cross country skiing and camping! There are only a handful of units left for sale in this air conditioned self managed building. Low condo fees with heat and water included!. Check out the property brochure link or the virtual tour link for more information. RMS level 4 Measurements taken from builders floor plans pre- construction and include the non heated but powered storage rooms accessed off the deck. Pictures are from a showsuite and are for representation purposes only of what the finishes are like in this unit. This apartment comes with an outdoor assigned parking stall that has a plug in for power. (id:51532)
Tags
| Property Summary |
|---|
| Building |
|---|
| Land |
|---|
| Level | Rooms | Dimensions |
|---|---|---|
| Main level | Living room | 12.00 Ft x 13.25 Ft |
| Kitchen | 9.00 Ft x 12.00 Ft | |
| Primary Bedroom | 10.00 Ft x 13.50 Ft | |
| Bedroom | 9.00 Ft x 13.50 Ft | |
| 4pc Bathroom | .00 Ft x .00 Ft | |
| Laundry room | 7.00 Ft x 7.00 Ft |
| Features | |||||
|---|---|---|---|---|---|
| Parking | Window/Sleeve Air Conditioner | Dishwasher | |||
| Microwave Range Hood Combo | Wall unit | Party Room | |||


















