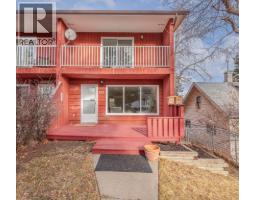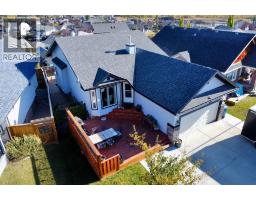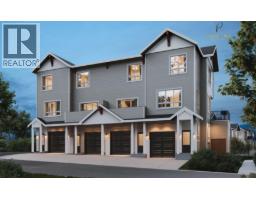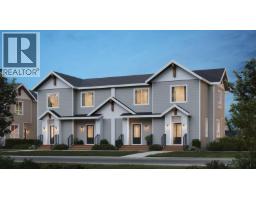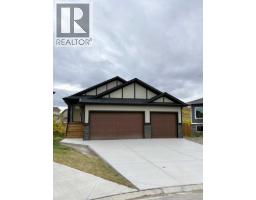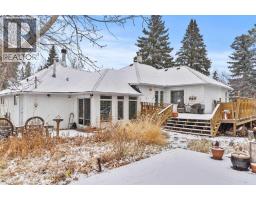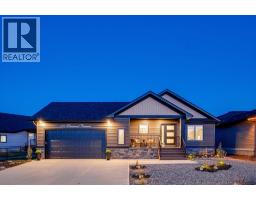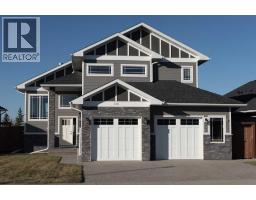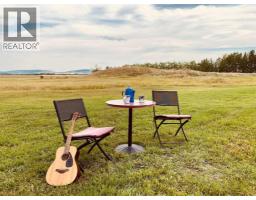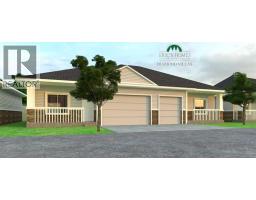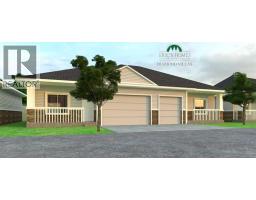405 2 Avenue NW, Diamond Valley, Alberta, CA
Address: 405 2 Avenue NW, Diamond Valley, Alberta
Summary Report Property
- MKT IDA2254643
- Building TypeHouse
- Property TypeSingle Family
- StatusBuy
- Added1 weeks ago
- Bedrooms4
- Bathrooms3
- Area1352 sq. ft.
- DirectionNo Data
- Added On18 Nov 2025
Property Overview
This fantastic, updated home is ready for new owners. Excellent culdesac location with easy access to the park, shopping and Sheep River. The spacious main floor features hardwood floors in all the main upstairs living areas. Inviting living room is the perfect place for family or guests where you can cosy up around the brick fireplace. The kitchen is a great gathering spot and features plenty of counter and cupboard space including a pantry. French doors lead to the sunny south backyard and large deck. Down the hall is the laundry well located next to the three bedrooms that all have new carpet. For maximum privacy the primary bedroom is complete with an efficient walk-in closet and ensuite bath. Fully finished basement has a fourth bedroom and den that makes a great home office. The large family room features an electric fireplace for those cold winter nights. Completing this level is a full bathroom, laundry area and kitchen. The property is zoned for a secondary legal suite which would be subject to permitting and approval by the town/municipality. In the past the basement has functioned as an illegal suite and has extra sound proofing between floors (insulation and 2 layers of 1/2" drywall). Oversized double garage can be accessed from the front street. Convenient additional off-street parking in front allows for multiple vehicles. Enjoy the beautiful south backyard and massive decks. The location is outstanding just a short walk to restaurants and shopping. Everything in this home has been thoughtfully designed with comfort of living in mind. Hot water tank new in 2023, shingles 2014, furnace 2015. (id:51532)
Tags
| Property Summary |
|---|
| Building |
|---|
| Land |
|---|
| Level | Rooms | Dimensions |
|---|---|---|
| Basement | Family room | 14.00 Ft x 16.67 Ft |
| Kitchen | 13.42 Ft x 9.33 Ft | |
| Den | 13.50 Ft x 12.17 Ft | |
| Bedroom | 11.42 Ft x 15.67 Ft | |
| 3pc Bathroom | 5.42 Ft x 10.42 Ft | |
| Laundry room | 5.58 Ft x 9.92 Ft | |
| Furnace | 16.17 Ft x 11.92 Ft | |
| Storage | 16.17 Ft x 5.92 Ft | |
| Main level | Living room | 14.75 Ft x 21.17 Ft |
| Kitchen | 11.83 Ft x 11.17 Ft | |
| Dining room | 14.17 Ft x 8.67 Ft | |
| Primary Bedroom | 11.42 Ft x 15.67 Ft | |
| Bedroom | 8.25 Ft x 12.08 Ft | |
| Bedroom | 7.83 Ft x 10.08 Ft | |
| 3pc Bathroom | 7.83 Ft x 8.17 Ft | |
| 4pc Bathroom | 8.00 Ft x 4.92 Ft |
| Features | |||||
|---|---|---|---|---|---|
| Cul-de-sac | Back lane | French door | |||
| Level | Detached Garage(2) | Washer | |||
| Refrigerator | Range - Electric | Dishwasher | |||
| Dryer | Hood Fan | Window Coverings | |||
| None | |||||




































