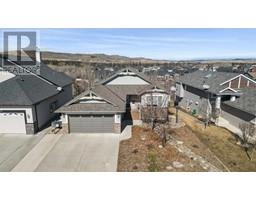657 Anderson Road NW, Diamond Valley, Alberta, CA
Address: 657 Anderson Road NW, Diamond Valley, Alberta
Summary Report Property
- MKT IDA2221491
- Building TypeHouse
- Property TypeSingle Family
- StatusBuy
- Added11 hours ago
- Bedrooms3
- Bathrooms3
- Area1184 sq. ft.
- DirectionNo Data
- Added On19 May 2025
Property Overview
Welcome to this stunning 2022-built bungalow offering over 2,300 SQFT of professionally finished living space in the highly sought-after community of Blue Rock Heights. Thoughtfully designed with both style and function in mind, this home features a rare layout with the spacious primary suite conveniently located on the main floor, complete with a luxurious 5 piece ensuite and an impressive walk-in closet. A stunning white kitchen features an eat-up island and soft-close cabinets that extend to the ceiling, seamlessly flowing into a spacious living room drenched in natural light. The added den space that is perfect for a home office, 2 pc bath and laundry complete this thoughtfully designed main floor. The fully developed lower level expands your living space with two additional bedrooms, a full bathroom, and a massive recreation/living area—ideal for entertaining, a home theatre, gym, or playroom. Perched on the quiet north edge of Turner Valley, this property offers a unique blend of scenic views, privacy, and tranquility, all while being just 25 minutes to South Calgary and only 15 minutes from the breathtaking landscapes of Kananaskis Country. Interior highlights include 9-foot ceilings with elegant California knockdown texture, expansive windows, quartz countertops throughout, central A/C, and a built-in radon mitigation system. The exterior is fully landscaped and fenced, and also features a gravel RV parking pad. This exceptional home is turn-key and ready to impress—don’t miss your chance to experience foothills living at its finest! (id:51532)
Tags
| Property Summary |
|---|
| Building |
|---|
| Land |
|---|
| Level | Rooms | Dimensions |
|---|---|---|
| Basement | Family room | 27.75 Ft x 16.83 Ft |
| Bedroom | 13.17 Ft x 12.50 Ft | |
| Bedroom | 10.83 Ft x 12.00 Ft | |
| 3pc Bathroom | Measurements not available | |
| Furnace | 28.00 Ft x 6.50 Ft | |
| Main level | Kitchen | 14.00 Ft x 10.75 Ft |
| Dining room | 14.00 Ft x 8.42 Ft | |
| Living room | 17.50 Ft x 13.33 Ft | |
| Primary Bedroom | 11.58 Ft x 14.00 Ft | |
| Den | 9.75 Ft x 6.75 Ft | |
| Laundry room | 8.42 Ft x 5.58 Ft | |
| Foyer | 8.67 Ft x 7.00 Ft | |
| 2pc Bathroom | Measurements not available | |
| 5pc Bathroom | Measurements not available |
| Features | |||||
|---|---|---|---|---|---|
| See remarks | Gas BBQ Hookup | Attached Garage(2) | |||
| Refrigerator | Dishwasher | Stove | |||
| Microwave | Window Coverings | Washer & Dryer | |||
| Central air conditioning | |||||












































