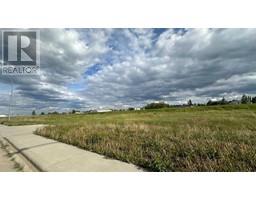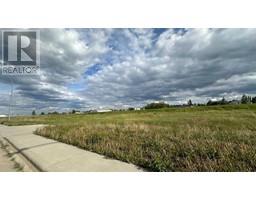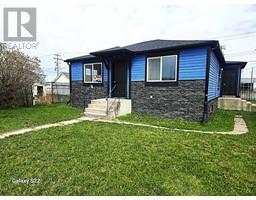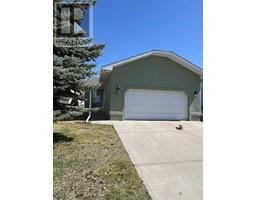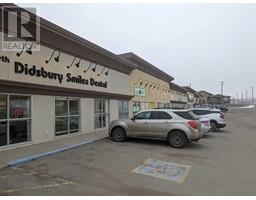20, 1706 22 Avenue, Didsbury, Alberta, CA
Address: 20, 1706 22 Avenue, Didsbury, Alberta
Summary Report Property
- MKT IDA2226955
- Building TypeRow / Townhouse
- Property TypeSingle Family
- StatusBuy
- Added13 hours ago
- Bedrooms3
- Bathrooms2
- Area1151 sq. ft.
- DirectionNo Data
- Added On07 Jun 2025
Property Overview
Discover exceptional value in this 3-bedroom, 1.5-bathroom condo located in the heart of Didsbury, AB. With over 1,700 sq ft of total developed living space, this home offers both comfort and functionality—perfect for first-time buyers, families, or investors.The main floor features a practical kitchen with a cozy eating area and a generously sized living room, ideal for relaxing or entertaining. Upstairs, you'll find three spacious bedrooms and a full bathroom, providing ample space for the whole family.The fully developed basement includes a large family entertainment room, an additional flex space perfect for guests or a home office, and a dedicated laundry area.Step outside to your own private, fenced backyard complete with an upper deck and a lower brick patio—a great space to enjoy summer evenings or host BBQs.Location is everything! This home is just steps from the local pool and arena, and within walking distance to popular restaurants including Tim Hortons and Dairy Queen.Best of all? Enjoy low condo fees, making this an affordable option with added value.Don’t miss this rare opportunity—schedule your showing today! (id:51532)
Tags
| Property Summary |
|---|
| Building |
|---|
| Land |
|---|
| Level | Rooms | Dimensions |
|---|---|---|
| Second level | Primary Bedroom | 13.83 Ft x 12.17 Ft |
| Bedroom | 12.00 Ft x 7.50 Ft | |
| Other | 4.92 Ft x 4.17 Ft | |
| Bedroom | 9.75 Ft x 8.33 Ft | |
| 4pc Bathroom | 8.17 Ft x 5.00 Ft | |
| Basement | Recreational, Games room | 15.58 Ft x 10.17 Ft |
| Other | 16.75 Ft x 9.08 Ft | |
| Laundry room | 5.25 Ft x 3.33 Ft | |
| Furnace | 7.67 Ft x 6.67 Ft | |
| Main level | Living room | 16.17 Ft x 10.92 Ft |
| Kitchen | 10.25 Ft x 7.42 Ft | |
| Dining room | 9.25 Ft x 8.33 Ft | |
| Foyer | 7.00 Ft x 6.67 Ft | |
| 2pc Bathroom | 5.00 Ft x 4.33 Ft |
| Features | |||||
|---|---|---|---|---|---|
| See remarks | Parking | Washer | |||
| Refrigerator | Dishwasher | Stove | |||
| Dryer | None | ||||







































