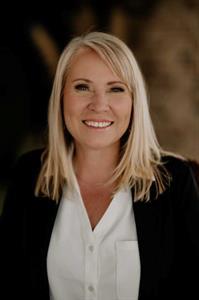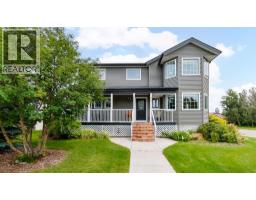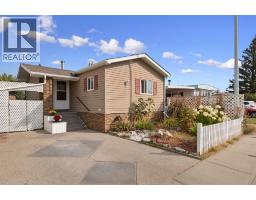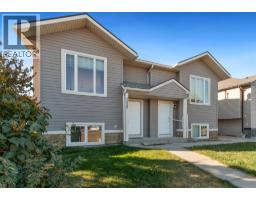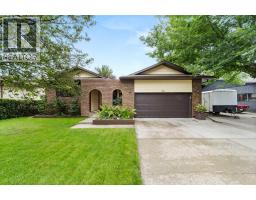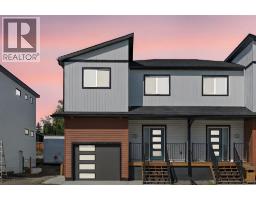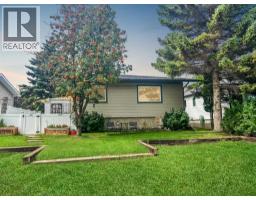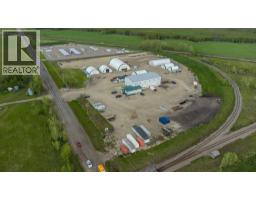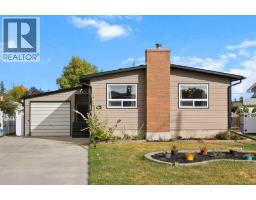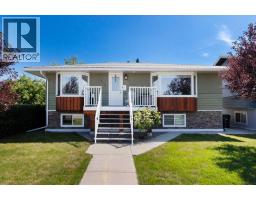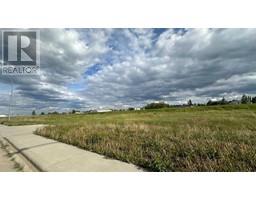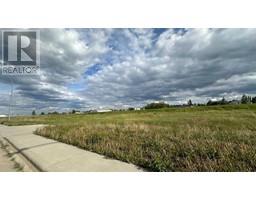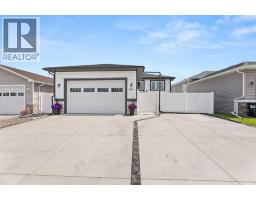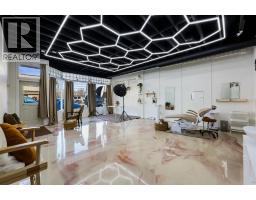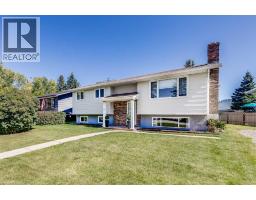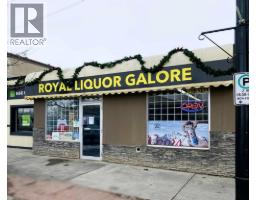69 Deer Coulee Drive, Didsbury, Alberta, CA
Address: 69 Deer Coulee Drive, Didsbury, Alberta
Summary Report Property
- MKT IDA2263412
- Building TypeHouse
- Property TypeSingle Family
- StatusBuy
- Added1 weeks ago
- Bedrooms3
- Bathrooms3
- Area1470 sq. ft.
- DirectionNo Data
- Added On09 Oct 2025
Property Overview
Welcome Home to this custom built, one owner, 2+1 bedroom bungalow, perfectly situated on a quiet cul-de-sac, backing onto a picturesque coulee with mature trees, valley views, and serene privacy. Step inside to an inviting open-concept main floor featuring a spacious living room, bright kitchen with breakfast area with access to the rear deck overlooking natures beauty, as well 2 large bedrooms, main floor laundry and direct access to the attached double garage. The main level is designed for comfort and easy living, with large windows that showcase the natural beauty beyond. The full walkout basement is a showstopper, complete with in-floor heating, a stunning recreation room, a third bedroom, and another full four-piece bathroom—perfect for guests or family.This home combines peaceful surroundings with modern convenience, making it an ideal retreat while still being close to all Didsbury amenities. Book your viewing today with your favourite Realtor. (id:51532)
Tags
| Property Summary |
|---|
| Building |
|---|
| Land |
|---|
| Level | Rooms | Dimensions |
|---|---|---|
| Basement | 4pc Bathroom | Measurements not available |
| Other | 5.25 Ft x 6.83 Ft | |
| Bedroom | 12.33 Ft x 12.17 Ft | |
| Recreational, Games room | 35.33 Ft x 26.83 Ft | |
| Furnace | 27.25 Ft x 11.08 Ft | |
| Main level | 3pc Bathroom | Measurements not available |
| 4pc Bathroom | Measurements not available | |
| Bedroom | 12.33 Ft x 11.92 Ft | |
| Breakfast | 12.75 Ft x 8.67 Ft | |
| Kitchen | 12.75 Ft x 12.92 Ft | |
| Laundry room | 5.42 Ft x 6.17 Ft | |
| Living room | 11.25 Ft x 22.75 Ft | |
| Primary Bedroom | 12.00 Ft x 16.00 Ft |
| Features | |||||
|---|---|---|---|---|---|
| Cul-de-sac | Wet bar | PVC window | |||
| No neighbours behind | No Animal Home | No Smoking Home | |||
| Attached Garage(2) | Refrigerator | Water softener | |||
| Dishwasher | Stove | Hood Fan | |||
| Window Coverings | Garage door opener | Washer & Dryer | |||
| Walk out | None | ||||














































