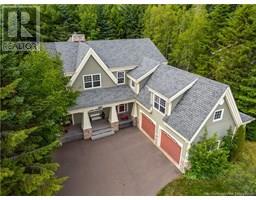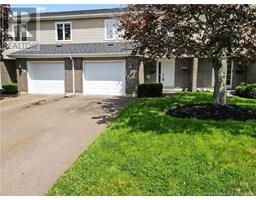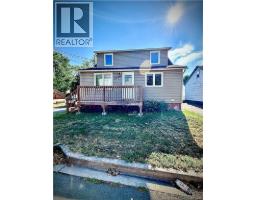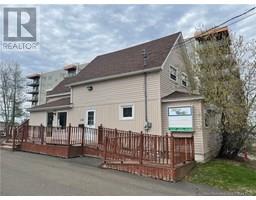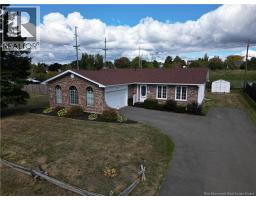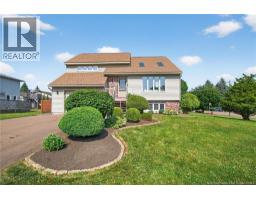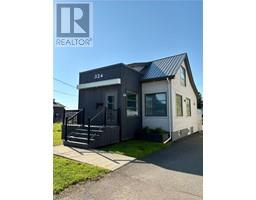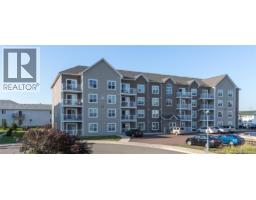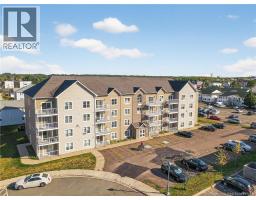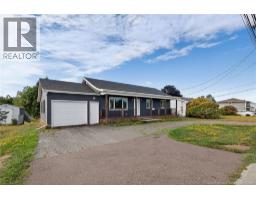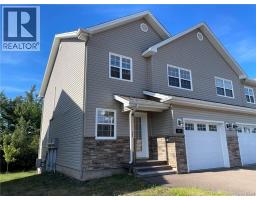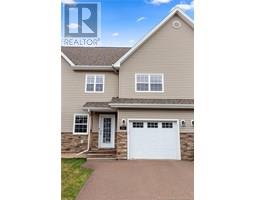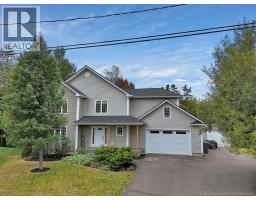1026 Barachois Street, Dieppe, New Brunswick, CA
Address: 1026 Barachois Street, Dieppe, New Brunswick
Summary Report Property
- MKT IDNB127245
- Building TypeHouse
- Property TypeSingle Family
- StatusBuy
- Added1 weeks ago
- Bedrooms2
- Bathrooms1
- Area2194 sq. ft.
- DirectionNo Data
- Added On25 Sep 2025
Property Overview
Welcome to 1026 Barichois in popular Champlain Gardens in Dieppe . This home offering the perfect blend of comfort, style, and outdoor living! Two spacious bedrooms upstairs, designed for relaxation and comfort. Large, modern kitchen with center island, ideal for cooking and entertaining Bright and open living room with plenty of space for family gatherings right off the Dining Area. This home features a finished basement featuring a additional family room and versatile storage area also a nice office area. this home features a large attached garage for convenience and extra storage. dont forget the gorgeous 3-season sunroom, perfect for enjoying morning coffee or evening sunsetsor heading out to your private outdoor Oasis Sparkling inground swimming pool with stamped cement patio for lounging and entertaining Outdoor kitchen area, built for summer barbecues and gatherings with family and friends This home combines spacious indoor living with a resort-style outdoor setup, making it truly one of a kind. Located in sought-after Dieppe, close to schools, shopping, and all amenities. (id:51532)
Tags
| Property Summary |
|---|
| Building |
|---|
| Level | Rooms | Dimensions |
|---|---|---|
| Second level | Bedroom | 12'5'' x 13'10'' |
| Bedroom | 11'1'' x 23'10'' | |
| 4pc Bathroom | 9'5'' x 9'1'' | |
| Basement | Family room | 23'1'' x 12'11'' |
| Office | 12'1'' x 12'8'' | |
| Storage | 12'10'' x 14'6'' | |
| Main level | Sunroom | 10'1'' x 11'11'' |
| 3pc Bathroom | 8'4'' x 8'10'' | |
| Dining room | 9'10'' x 13'4'' | |
| Kitchen | 10'1'' x 13'4'' | |
| Living room | 17' x 13'4'' |
| Features | |||||
|---|---|---|---|---|---|
| Garage | Air Conditioned | ||||










































