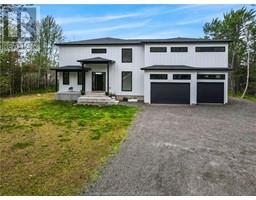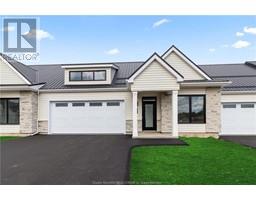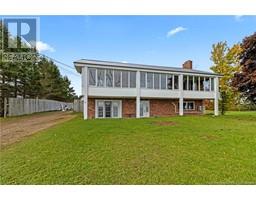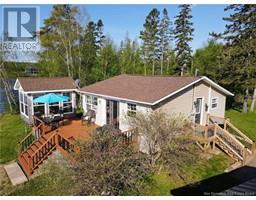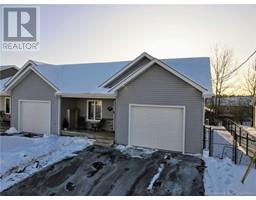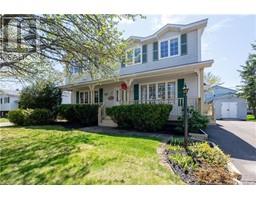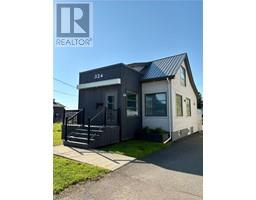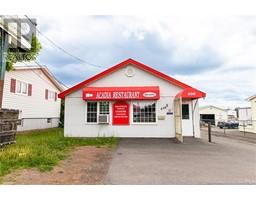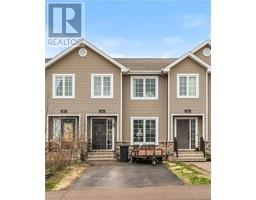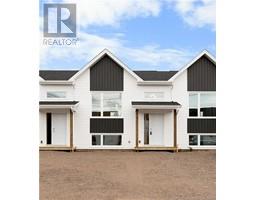104 des Eleves Street, Dieppe, New Brunswick, CA
Address: 104 des Eleves Street, Dieppe, New Brunswick
Summary Report Property
- MKT IDNB113634
- Building TypeHouse
- Property TypeSingle Family
- StatusBuy
- Added20 hours ago
- Bedrooms3
- Bathrooms3
- Area1921 sq. ft.
- DirectionNo Data
- Added On16 Jun 2025
Property Overview
Welcome to 104 des Eleves Street in Dieppe. EXECUTIVE 2 STOREY HOME!! ATTACHED GARAGE!! BACKS ONTO ANTONINE-MAILLET SCHOOL!! This immaculate home combines modern elegance with functionality. The main floor features a foyer, the bright and airy living room showcases a beautiful shiplap accent wall with cozy fireplace, creating a perfect spot to unwind. The dining area leads out through patio doors to a back deck. The chef-inspired kitchen is a dream, featuring an island, luxurious Quartz countertops, backsplash and a generous walk-in pantry. A convenient half bath and mudroom with garage access round out the main level. Upstairs, youll find a spacious primary suite with a walk-in closet and a luxurious ensuite that includes a double vanity and a glass shower. The two additional bedrooms offer direct access to the full bath. Upstairs laundry adds an extra layer of practicality to this already functional home. Each floor of the home is equipped with a mini-split heat pump for year-round comfort. The unfinished basement offers endless potential for customization. Nestled in a vibrant neighbourhood, this home is just steps away from Antonine-Maillet School and conveniently close to all major amenities, including a golf course, restaurants, Champlain Mall and Downtown. Costco, Trinity Drive and the Casino are just a short drive away. Dont miss the opportunity to call this beautiful house your home! Call your REALTOR® for more information or to book your private viewing. (id:51532)
Tags
| Property Summary |
|---|
| Building |
|---|
| Level | Rooms | Dimensions |
|---|---|---|
| Second level | Laundry room | 7'3'' x 7'7'' |
| Bedroom | 14'3'' x 12'0'' | |
| 5pc Bathroom | 14'2'' x 6'1'' | |
| Bedroom | 14'3'' x 12'0'' | |
| Primary Bedroom | 17'6'' x 12'11'' | |
| Main level | 2pc Bathroom | 4'11'' x 4'8'' |
| Mud room | X | |
| Kitchen | 10'2'' x 13'4'' | |
| Dining room | 8'9'' x 13'4'' | |
| Living room | 16'4'' x 17'7'' | |
| Foyer | X |
| Features | |||||
|---|---|---|---|---|---|
| Balcony/Deck/Patio | Attached Garage | Air Conditioned | |||
| Heat Pump | |||||




















































