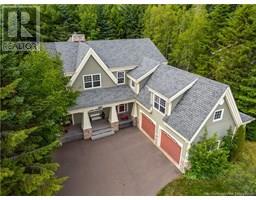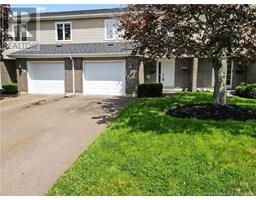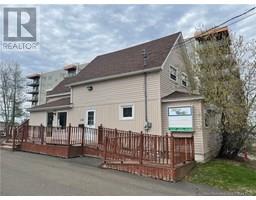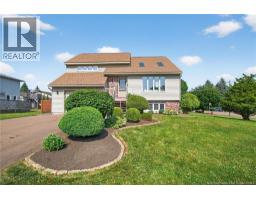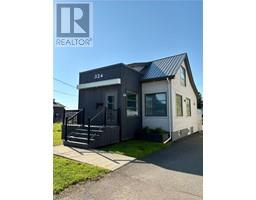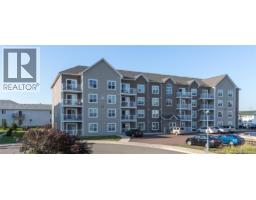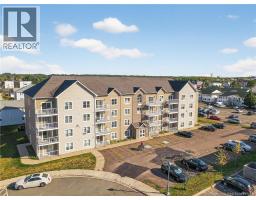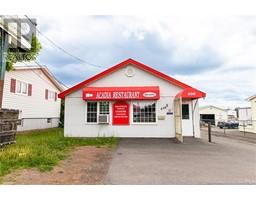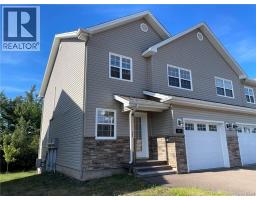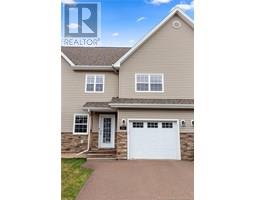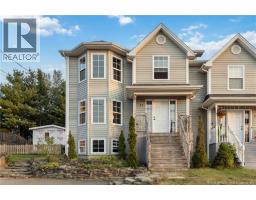110 Rue Jean-Charles, Dieppe, New Brunswick, CA
Address: 110 Rue Jean-Charles, Dieppe, New Brunswick
Summary Report Property
- MKT IDNB119235
- Building TypeHouse
- Property TypeSingle Family
- StatusBuy
- Added4 weeks ago
- Bedrooms5
- Bathrooms5
- Area4421 sq. ft.
- DirectionNo Data
- Added On24 Aug 2025
Property Overview
Welcome to 110 Jean Charles, Dieppe A Luxurious Retreat. Discover elegance and versatility in this stunning 2006-built home, thoughtfully designed to accommodate modern living and perfectly positioned with WATER VIEWS. MAIN HOME FEATURES: Step inside to find an expansive open-concept layout on the main floor, seamlessly connecting the living room, dining area, and a beautifully appointed kitchen. Ideal for entertaining, the kitchen opens onto a serene backyard oasis, complete with a HOT TUB and breathtaking sunset views over the water. A dedicated office space on this level provides the perfect work-from-home solution. SECOND FLOOR LIVING: Upstairs, youll find three generously sized bedrooms with ample storage, plus a luxurious primary master suite. The primary MASTER SUITE features a SUNROOM bathed in natural light, an immense WALK-IN CLOSET, and a spa-inspired bathroom complete with a SOAKING TUB. IN-LAW SUITE: This home's feature is the fully independent in-law apartment with its own private entrance. Designed with style, the suite offers a full kitchen, open-concept living and dining area, one bedroom, and a full bath with a tub/shower combo. Its an ideal space for extended family, guests, or potential rental income. ADDITIONAL FEATURES: RICH HARDWOOD FLOORS, a thoughtful layout for privacy and connection, FULLY FINISHED BASEMENT with a PRIVATE GYM, ATTACHED GARAGE and ample storage. 110 Jean Charles is more than just a home its a lifestyle. (id:51532)
Tags
| Property Summary |
|---|
| Building |
|---|
| Level | Rooms | Dimensions |
|---|---|---|
| Second level | Bedroom | 12'8'' x 11'3'' |
| Bedroom | 12'3'' x 11'7'' | |
| 5pc Bathroom | 5'0'' x 12'4'' | |
| Bedroom | 10'0'' x 13'7'' | |
| Sitting room | 11'8'' x 14'9'' | |
| Primary Bedroom | 16'4'' x 14'9'' | |
| Basement | 3pc Bathroom | 13'2'' x 12'3'' |
| Exercise room | 12'3'' x 14'1'' | |
| Recreation room | 25'2'' x 20'8'' | |
| Games room | 9'3'' x 22'5'' | |
| Main level | Bedroom | 11'2'' x 11'3'' |
| 4pc Bathroom | 5'3'' x 11'3'' | |
| Living room | 11'9'' x 21'9'' | |
| Kitchen/Dining room | 13'1'' x 11'3'' | |
| 2pc Bathroom | X | |
| Laundry room | 6'0'' x 11'0'' | |
| Kitchen | 11'5'' x 11'7'' | |
| Dining room | 9'2'' x 16'9'' | |
| Living room | 11'8'' x 16'9'' |
| Features | |||||
|---|---|---|---|---|---|
| Cul-de-sac | Conservation/green belt | Attached Garage | |||
| Garage | Heat Pump | ||||




















































