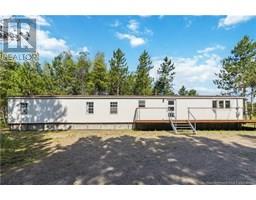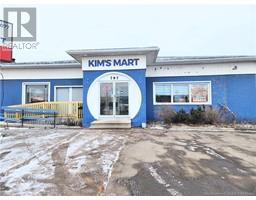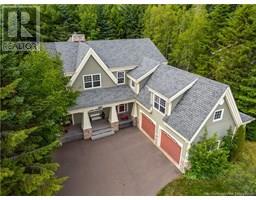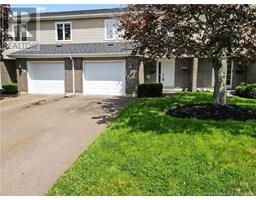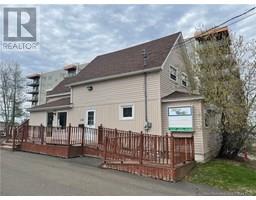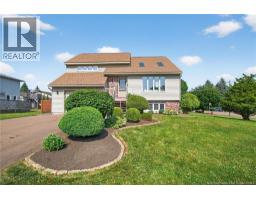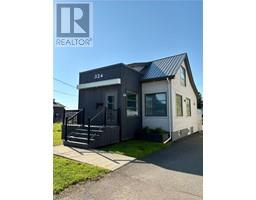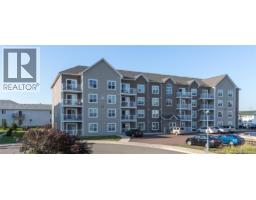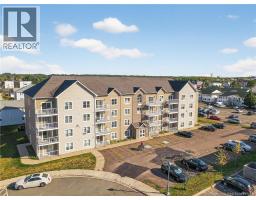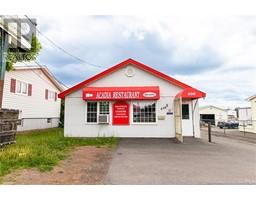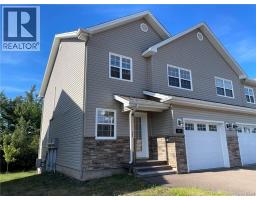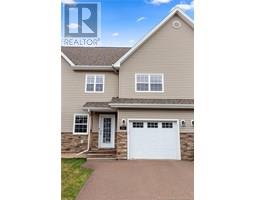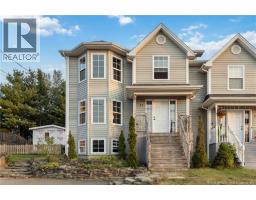126 Meunier Street, Dieppe, New Brunswick, CA
Address: 126 Meunier Street, Dieppe, New Brunswick
Summary Report Property
- MKT IDNB116602
- Building TypeHouse
- Property TypeSingle Family
- StatusBuy
- Added7 weeks ago
- Bedrooms4
- Bathrooms3
- Area2580 sq. ft.
- DirectionNo Data
- Added On02 Aug 2025
Property Overview
OPEN HOUSE SUNDAY AUGUST 3 ( 2 - 4 PM ) Welcome to 126 Meunier a beautifully maintained family home on a corner lot in one of Dieppes most desirable neighbourhoods. The wraparound porch sets the tone for this warm and inviting home in a peaceful, family-friendly setting. Inside, a spacious foyer leads to a bright dining area and chefs kitchen with heated floors, quartz countertops, butcher block island, ample cabinetry, and a coffee station nook. The kitchen opens to a sun-filled 4-season sunroom with vaulted ceilings and a cozy propane fireplaceperfect for year-round comfort. A fully renovated half bath with heated floors and a convenient laundry room complete the main level. Upstairs offers a spacious primary bedroom, two additional bedrooms, and a full bath with jacuzzi tub. The finished basement includes a large family room, non-conforming 4th bedroom, a second half bath (with potential to convert to full), and plenty of storage. Enjoy summer BBQs on the attached deck overlooking a generous yardgreat for a garden, play area, or outdoor relaxation. An attached garage adds year-round convenience. Bonus features: three mini-split heat pumps for efficient heating/cooling and a 2-year-old roof for peace of mind. Move-in ready and close to schools, parks, and amenitiesthis home is a must-see. Contact your REALTOR® today to book your private viewing! (id:51532)
Tags
| Property Summary |
|---|
| Building |
|---|
| Land |
|---|
| Level | Rooms | Dimensions |
|---|---|---|
| Second level | 4pc Bathroom | 11'9'' x 8'10'' |
| Bedroom | 11'9'' x 10'4'' | |
| Bedroom | 9'7'' x 11'6'' | |
| Bedroom | 12'4'' x 13'5'' | |
| Basement | Other | X |
| 2pc Bathroom | 5'5'' x 6' | |
| Bedroom | 11'11'' x 17'10'' | |
| Family room | 18'10'' x 24'4'' | |
| Main level | 2pc Bathroom | 8'5'' x 9'1'' |
| Sunroom | 18'10'' x 15'7'' | |
| Kitchen | 11'9'' x 12'2'' | |
| Dining nook | 10'6'' x 11'9'' | |
| Dining room | 18' x 11'8'' | |
| Foyer | 5'7'' x 10'2'' |
| Features | |||||
|---|---|---|---|---|---|
| Balcony/Deck/Patio | Attached Garage | Garage | |||
| Heat Pump | |||||














































