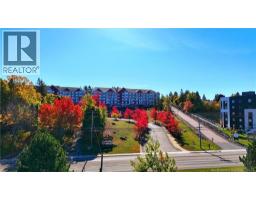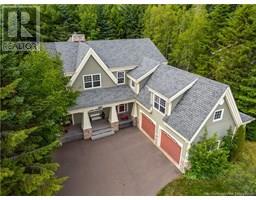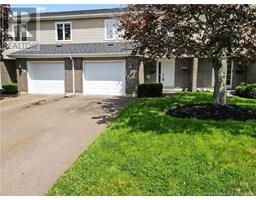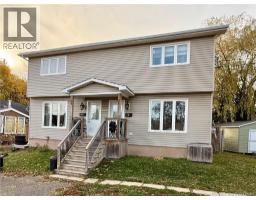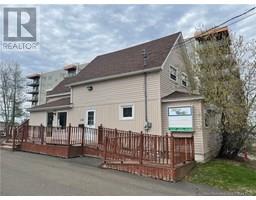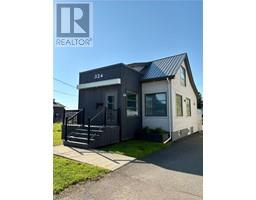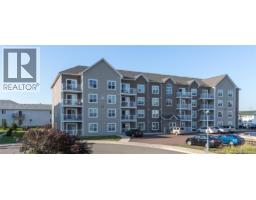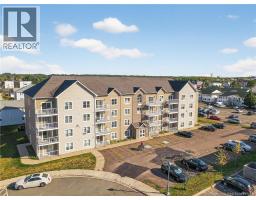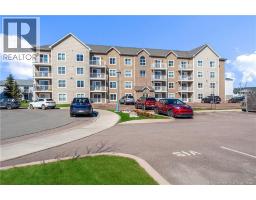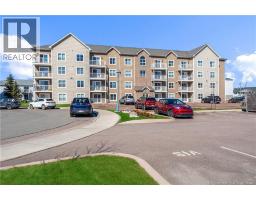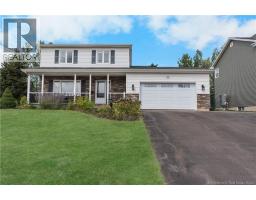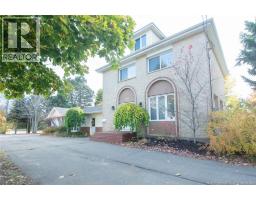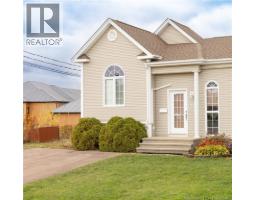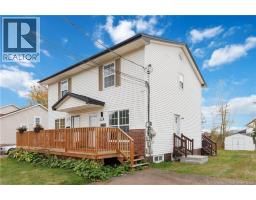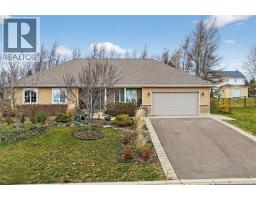354 Amirault Street Unit# 16, Dieppe, New Brunswick, CA
Address: 354 Amirault Street Unit# 16, Dieppe, New Brunswick
Summary Report Property
- MKT IDNB130339
- Building TypeNo Data
- Property TypeNo Data
- StatusBuy
- Added13 hours ago
- Bedrooms2
- Bathrooms2
- Area1703 sq. ft.
- DirectionNo Data
- Added On22 Nov 2025
Property Overview
OPEN HOUSE SUNDAY 1-3! Welcome to this thoughtfully renovated 2-storey condo in Dieppe! From the moment you step inside, the space feels warm and inviting. The updated kitchen offers plenty of room to cook and gather, with stainless steel appliances and generous counter space. It flows seamlessly into the dining area and cozy living room, where the electric fireplace creates the perfect atmosphere for relaxing. A convenient half bath is also on the main floor, along with access to your private back deck. Upstairs, you will find two bright, spacious bedrooms with room for king-sized comfort, along with a stylishly updated 4-piece bathroom. The basement is clean, open, and full of potential. Whether you're envisioning a home gym, a cozy second living area, or a quiet spot for your hobbies, the space is full of possibilities. Set in a sought-after location close to all amenities, this hidden gem offers an effortless lifestyle wrapped in charm and comfort. Don't miss your opportunity to make this special place home! (id:51532)
Tags
| Property Summary |
|---|
| Building |
|---|
| Level | Rooms | Dimensions |
|---|---|---|
| Second level | 4pc Bathroom | 8'6'' x 7'8'' |
| Bedroom | 12'7'' x 12'7'' | |
| Primary Bedroom | 12'9'' x 12'7'' | |
| Basement | Laundry room | 6'9'' x 8'1'' |
| Utility room | 8'1'' x 6'9'' | |
| Living room | 28'5'' x 11'0'' | |
| Main level | Living room | 15'1'' x 12'7'' |
| 2pc Bathroom | 4'0'' x 4'5'' | |
| Dining room | 11'7'' x 11'3'' | |
| Kitchen | 12'9'' x 12'0'' |
| Features | |||||
|---|---|---|---|---|---|
| Balcony/Deck/Patio | Heat Pump | Air exchanger | |||





























