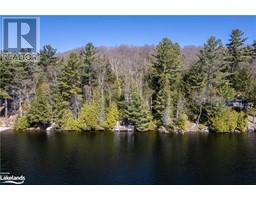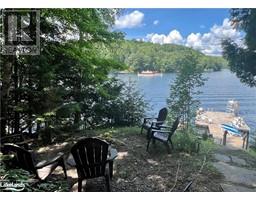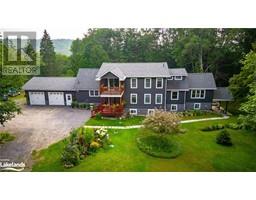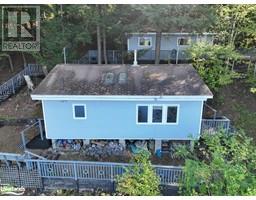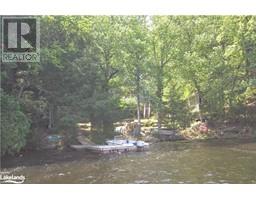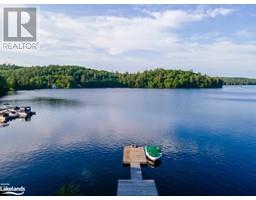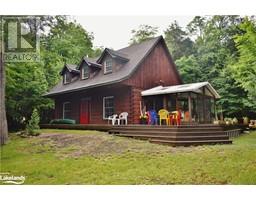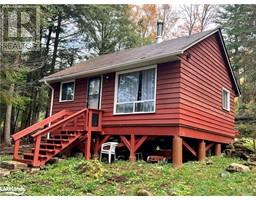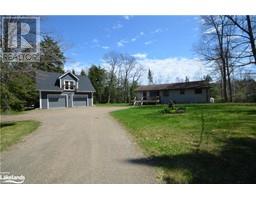1076 HARVEY Avenue Sherborne, Dorset, Ontario, CA
Address: 1076 HARVEY Avenue, Dorset, Ontario
Summary Report Property
- MKT ID40554130
- Building TypeHouse
- Property TypeSingle Family
- StatusBuy
- Added3 weeks ago
- Bedrooms3
- Bathrooms2
- Area1350 sq. ft.
- DirectionNo Data
- Added On08 May 2024
Property Overview
Immerse yourself into the cottage culture in one of Ontario’s most sought-after towns that brims with character! This well maintained, renovated 3-bedroom (winterized) home is ideally located across a low-travelled road from Lake of Bays, where the owner presently enjoys use of a dock and shoreline on municipal property. Open, bright and refreshing interior will lure you into its comforts. Spacious sundeck facing the lake. Septic system, drilled well (filtered & UV light), 200-amp electrical service & propane forced-air furnace (3 yrs old) with A/C. Large detached garage/storage building in back yard (34' x 18'). Owner has thrived with great rental success at this desirable property, located within walking distance of the charming town of Dorset. Close to a vast network of trails on crown land for snowmobiling, ATVing, hiking, etc. Convenient, 4-season road. Located within 2.5 hrs of the GTA. (id:51532)
Tags
| Property Summary |
|---|
| Building |
|---|
| Land |
|---|
| Level | Rooms | Dimensions |
|---|---|---|
| Basement | Bonus Room | 27'0'' x 15'0'' |
| Utility room | 9'1'' x 8'11'' | |
| 3pc Bathroom | 13'1'' x 10'0'' | |
| Exercise room | 15'4'' x 10'5'' | |
| Main level | Family room | 23'5'' x 14'2'' |
| 4pc Bathroom | 8'11'' x 4'11'' | |
| Bedroom | 9'11'' x 8'1'' | |
| Bedroom | 11'11'' x 8'1'' | |
| Primary Bedroom | 11'6'' x 9'11'' | |
| Living room | 14'1'' x 13'5'' | |
| Kitchen/Dining room | 16'10'' x 14'11'' |
| Features | |||||
|---|---|---|---|---|---|
| Crushed stone driveway | Country residential | Sump Pump | |||
| Detached Garage | Visitor Parking | Dishwasher | |||
| Dryer | Refrigerator | Stove | |||
| Washer | Window Coverings | Central air conditioning | |||



















































