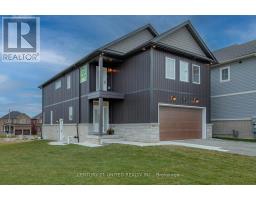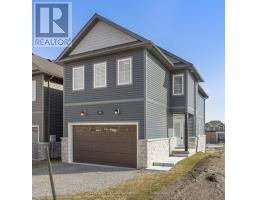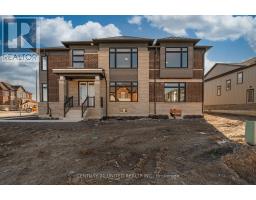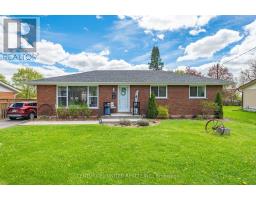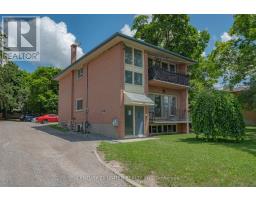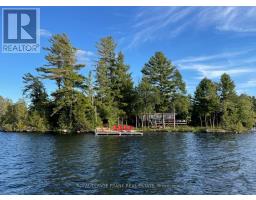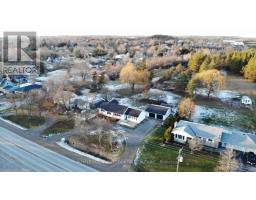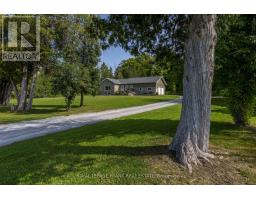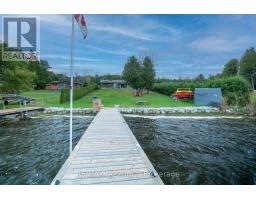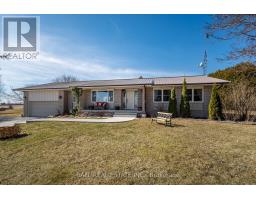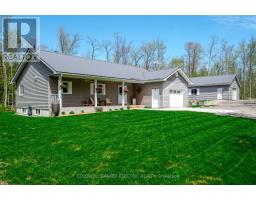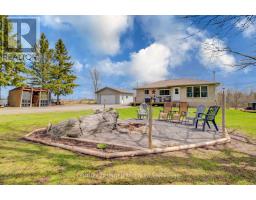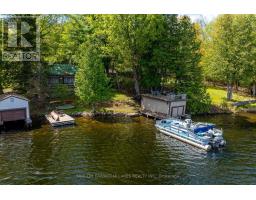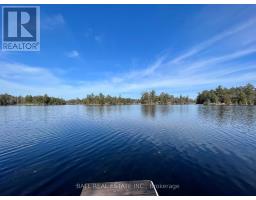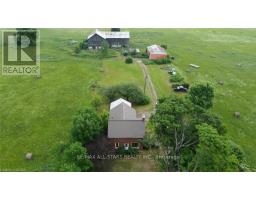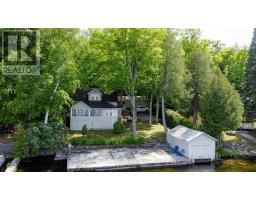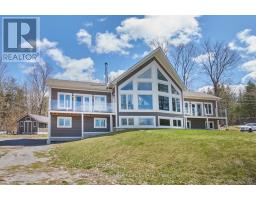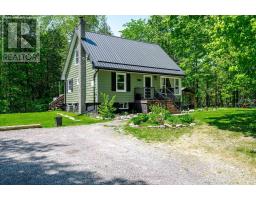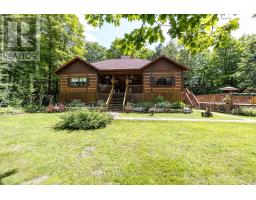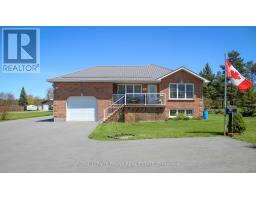2124 MCCRACKEN'S LANDING RD, Douro-Dummer, Ontario, CA
Address: 2124 MCCRACKEN'S LANDING RD, Douro-Dummer, Ontario
Summary Report Property
- MKT IDX8325030
- Building TypeHouse
- Property TypeSingle Family
- StatusBuy
- Added1 weeks ago
- Bedrooms4
- Bathrooms2
- Area0 sq. ft.
- DirectionNo Data
- Added On10 May 2024
Property Overview
Wow! Rural living at its finest. Fully renovated 4 bed, 2 bath home with modern updates on a 4 acre lot. Heart of the home is the open concept kitchen, dining and living room. Kitchen offers a large island with granite counter tops, modern cabinetry and lighting. Dining room has a walkout to the back deck, easy access to the bbq or watching the kids play in the large level backyard. Large rec-room in the basement with a wet bar and another walkout to the backyard. Updated 3 pc bath and large bedroom with above-grade windows, either give your guests their own space, or potential for an in-law space with easy accessibility. A quick 20 minute drive to Lakefield or 30 minutes to Peterborough. Close to golfing, hiking trails and lakes. Perfect spot for outdoor enthusiasts, growing families or multi-generational living! **** EXTRAS **** Outdoor Generator Plug (id:51532)
Tags
| Property Summary |
|---|
| Building |
|---|
| Level | Rooms | Dimensions |
|---|---|---|
| Basement | Family room | 4.91 m x 7.53 m |
| Bedroom 4 | 4.6 m x 3.31 m | |
| Bathroom | 1.97 m x 2.81 m | |
| Utility room | 3.35 m x 3.62 m | |
| Office | 1.33 m x 14.7 m | |
| Main level | Kitchen | 3.86 m x 3.28 m |
| Dining room | 2.75 m x 3.28 m | |
| Living room | 5.03 m x 4.35 m | |
| Primary Bedroom | 3.68 m x 4.3 m | |
| Bedroom 2 | 3.01 m x 4.25 m | |
| Bedroom 3 | 2.55 m x 3.22 m | |
| Bathroom | 3.17 m x 3.28 m |
| Features | |||||
|---|---|---|---|---|---|
| Level lot | Wooded area | Walk out | |||
| Central air conditioning | |||||










































