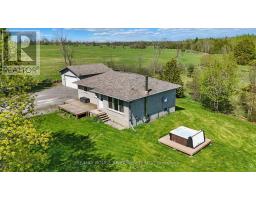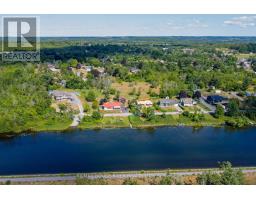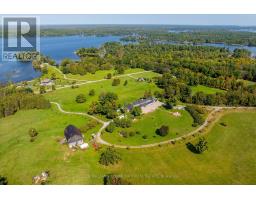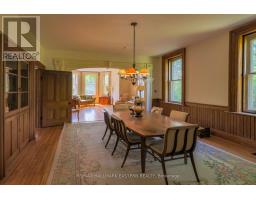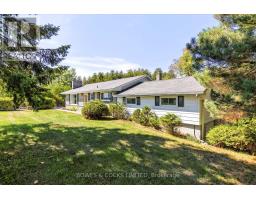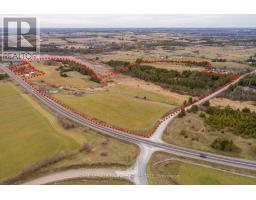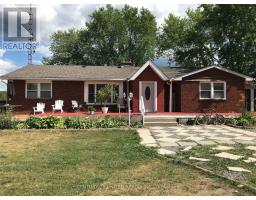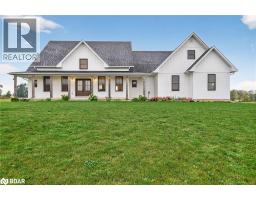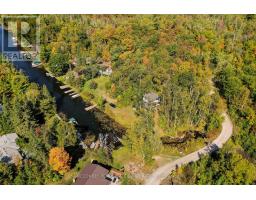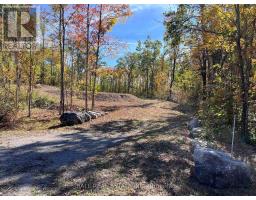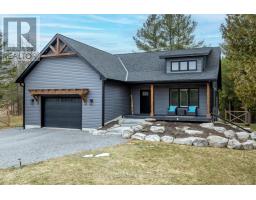991 DOURO THIRD Line Douro Township, Douro-Dummer, Ontario, CA
Address: 991 DOURO THIRD Line, Douro-Dummer, Ontario
4 Beds1 Baths1831 sqftStatus: Buy Views : 327
Price
$679,000
Summary Report Property
- MKT ID40728583
- Building TypeHouse
- Property TypeSingle Family
- StatusBuy
- Added23 weeks ago
- Bedrooms4
- Bathrooms1
- Area1831 sq. ft.
- DirectionNo Data
- Added On24 Aug 2025
Property Overview
Beautiful Country setting just East of Peterborough - quiet location surrounded by farmland, updated brick bungalow with large heated garage, hot tub, campfire pit and spacious shed with hydro on 200x150 lot. A lovely tranquil spot, so peaceful, 3+1 bdrms, spacious livingroom, bright kitchen & dining area, allergy friendly solid surface flooring throughout, partially finished lower level, forced air furnace, cozy woodstove, central air, laundry hookups on main level also +++ Shows very well, lots of room to garden, kids to play outside, enjoy the sunsets from your hot tub or making smores with friends and family over the fire. The heated garage/workshop has it's own electrical panel as well, perfect for hobbyists. (id:51532)
Tags
| Property Summary |
|---|
Property Type
Single Family
Building Type
House
Storeys
1
Square Footage
1831 sqft
Subdivision Name
Douro Township
Title
Freehold
Land Size
0.69 ac|1/2 - 1.99 acres
Parking Type
Detached Garage
| Building |
|---|
Bedrooms
Above Grade
3
Below Grade
1
Bathrooms
Total
4
Interior Features
Appliances Included
Dryer, Stove, Washer, Hot Tub
Basement Type
Partial (Partially finished)
Building Features
Features
Country residential
Style
Detached
Architecture Style
Bungalow
Square Footage
1831 sqft
Fire Protection
Smoke Detectors
Structures
Shed
Heating & Cooling
Cooling
Central air conditioning
Heating Type
Forced air
Utilities
Utility Sewer
Septic System
Water
Well
Exterior Features
Exterior Finish
Brick
Neighbourhood Features
Community Features
Community Centre, School Bus
Amenities Nearby
Park
Parking
Parking Type
Detached Garage
Total Parking Spaces
12
| Land |
|---|
Other Property Information
Zoning Description
A
| Level | Rooms | Dimensions |
|---|---|---|
| Lower level | Other | 11'1'' x 7'3'' |
| Utility room | 16'5'' x 8'0'' | |
| Laundry room | 15'5'' x 11'1'' | |
| Bedroom | 15'5'' x 11'0'' | |
| Recreation room | 22'7'' x 11'1'' | |
| Main level | 4pc Bathroom | Measurements not available |
| Bedroom | 11'5'' x 7'4'' | |
| Bedroom | 10'0'' x 8'1'' | |
| Primary Bedroom | 11'6'' x 11'4'' | |
| Dining room | 11'4'' x 8'2'' | |
| Kitchen | 13'3'' x 8'0'' | |
| Living room | 17'3'' x 15'3'' |
| Features | |||||
|---|---|---|---|---|---|
| Country residential | Detached Garage | Dryer | |||
| Stove | Washer | Hot Tub | |||
| Central air conditioning | |||||






































