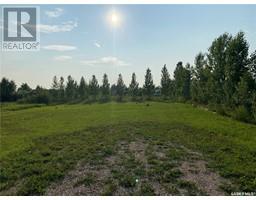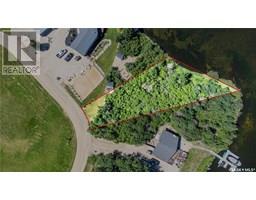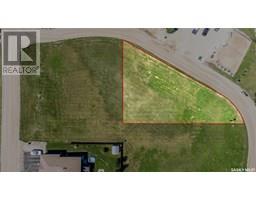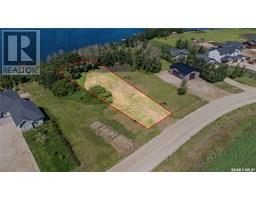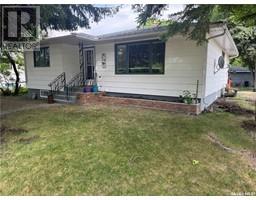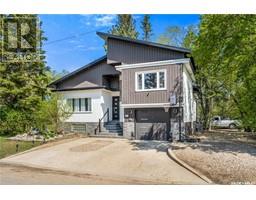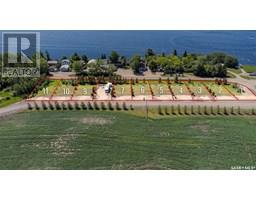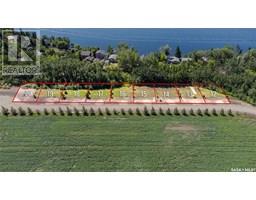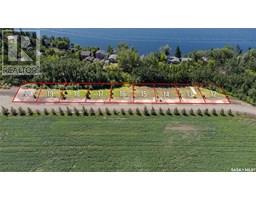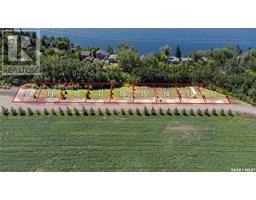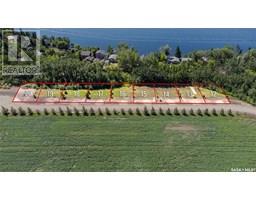332 Norreys STREET, Drake, Saskatchewan, CA
Address: 332 Norreys STREET, Drake, Saskatchewan
Summary Report Property
- MKT IDSK016961
- Building TypeHouse
- Property TypeSingle Family
- StatusBuy
- Added10 weeks ago
- Bedrooms2
- Bathrooms2
- Area1297 sq. ft.
- DirectionNo Data
- Added On29 Aug 2025
Property Overview
Drake, Saskatchewan – Spacious Lot with Great Potential! Located in the welcoming community of Drake, this property sits on an impressive 1.15-acre lot with 360 feet of street frontage, backing onto open town green space for added privacy and room to enjoy. The 1,297 sq. ft. bungalow with an attached garage offers a functional layout and plenty of opportunity to update and make it your own. The main floor includes 2 bedrooms, a 4-piece bath, a generous living room, a large dining area, and convenient main floor laundry. The lower level is partially developed and already plumbed for a 3-piece bath, adding potential living space. Originally built in 1975 with an addition in 1985, the home does require both exterior and interior improvements, giving buyers the chance to create value. Drake is conveniently situated along Hwy #20 South, just 20 minutes to the BHP Jansen and Nutrien Potash mines, and within easy driving distance to surrounding communities. This property is ideal for buyers seeking a large lot, small-town living, and the chance to renovate a home to their own style and needs. Call today to view! (id:51532)
Tags
| Property Summary |
|---|
| Building |
|---|
| Level | Rooms | Dimensions |
|---|---|---|
| Basement | Other | 16 ft ,6 in x 23 ft |
| 3pc Bathroom | x x x | |
| Main level | Living room | 15 ft x 17 ft ,8 in |
| Dining room | 15 ft ,6 in x 12 ft | |
| Kitchen | 12 ft x 8 ft | |
| Bonus Room | Measurements not available | |
| Other | 12 ft ,7 in x 5 ft ,8 in | |
| Primary Bedroom | 12 ft x 11 ft ,6 in | |
| 4pc Bathroom | 8 ft ,6 in x 5 ft ,9 in | |
| Bedroom | 12 ft x 12 ft |
| Features | |||||
|---|---|---|---|---|---|
| Treed | Lane | Attached Garage | |||
| Gravel | Parking Space(s)(6) | Washer | |||
| Refrigerator | Dishwasher | Dryer | |||
| Window Coverings | Hood Fan | Stove | |||






























