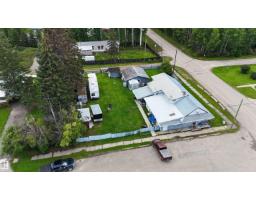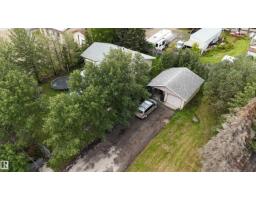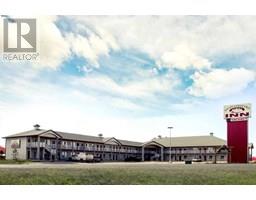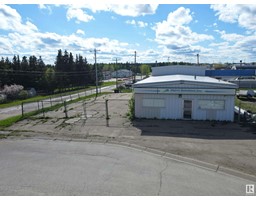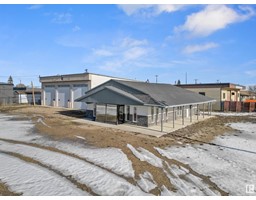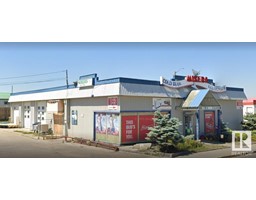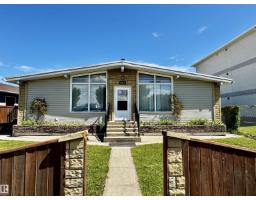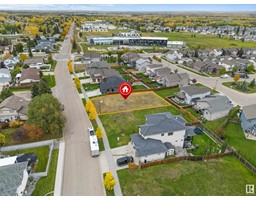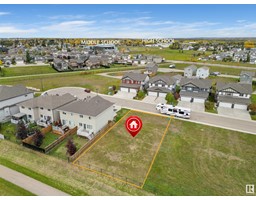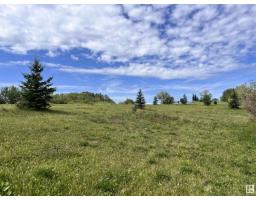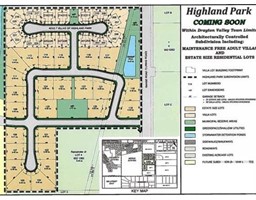5516 42 ST Drayton Valley, Drayton Valley, Alberta, CA
Address: 5516 42 ST, Drayton Valley, Alberta
Summary Report Property
- MKT IDE4452750
- Building TypeHouse
- Property TypeSingle Family
- StatusBuy
- Added2 days ago
- Bedrooms4
- Bathrooms3
- Area1161 sq. ft.
- DirectionNo Data
- Added On15 Aug 2025
Property Overview
Welcome to Your Next Chapter – Right by Northview Park! Tucked just steps from the scenic trails of Northview Park, this beautifully updated 4-bedroom, 2.5-bath home is where comfort meets convenience. Set on a spacious, fenced lot offering plenty of privacy (ideal for kids, pets, or your secret tomato garden), this home has seen thoughtful upgrades over the years. Inside, you’ll find gleaming hardwood floors, a modernized kitchen with a handy pantry, stylish updated bathrooms, an inviting eating bar, & more. These are updates you’ll appreciate every day. Enjoy effortless indoor-outdoor living with a bright dining area that opens onto an 18x8 deck, perfect for morning coffees, weekend BBQs, or simply just enjoying the view. Downstairs, the spacious family room includes a pool table (yes, it stays!). This level also provides direct access to the 24x20 heated garage—an added bonus for year-round comfort and utility. Located in a desirable, well-established neighbourhood. (Shingles approx 12 years old) (id:51532)
Tags
| Property Summary |
|---|
| Building |
|---|
| Land |
|---|
| Level | Rooms | Dimensions |
|---|---|---|
| Basement | Family room | Measurements not available |
| Bedroom 4 | Measurements not available | |
| Main level | Living room | Measurements not available |
| Dining room | Measurements not available | |
| Kitchen | Measurements not available | |
| Primary Bedroom | Measurements not available | |
| Bedroom 2 | Measurements not available | |
| Bedroom 3 | Measurements not available |
| Features | |||||
|---|---|---|---|---|---|
| Cul-de-sac | See remarks | No back lane | |||
| Exterior Walls- 2x6" | Attached Garage | Dishwasher | |||
| Dryer | Garage door opener remote(s) | Garage door opener | |||
| Microwave Range Hood Combo | Refrigerator | Storage Shed | |||
| Stove | Washer | See remarks | |||













































