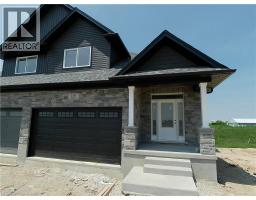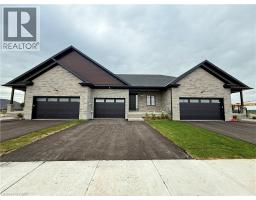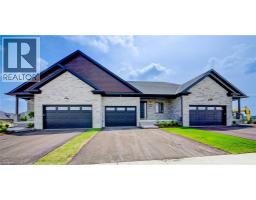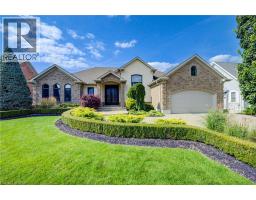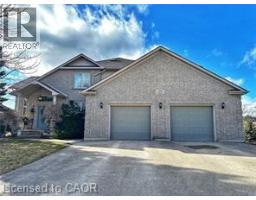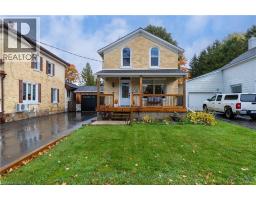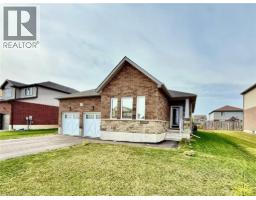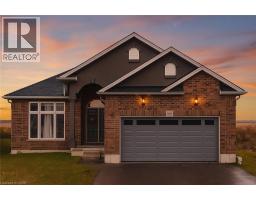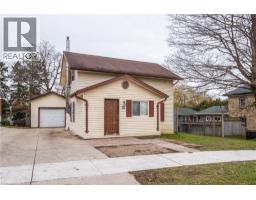110 BEDELL Drive 60 - Rural Mapleton, Drayton, Ontario, CA
Address: 110 BEDELL Drive, Drayton, Ontario
Summary Report Property
- MKT ID40740956
- Building TypeHouse
- Property TypeSingle Family
- StatusBuy
- Added24 weeks ago
- Bedrooms4
- Bathrooms3
- Area2043 sq. ft.
- DirectionNo Data
- Added On08 Aug 2025
Property Overview
From the moment you step through the front door of this elegant spacious semi-detached bungalow you'll know you've arrived. The open concept main floor living area is delightfully inviting - a pleasing place for entertaining, or simply spending time together as a couple. The home is custom built and the construction quality is second to none. And with a bright airy great room with a high tray ceiling, ample primary bedroom, 3 bathrooms, 4 bedrooms in total, a full and finished walk-out basement backing on a peaceful rural landscape, and a 2 car garage, there's more than enough room to grow. The location on the edge of Drayton in the heart of Mapleton Township is only 35 minutes from Kitchener-Waterloo & Guelph. Take advantage of this tremendous opportunity today and then take the scenic drive to Drayton. You're about to be wowed. (id:51532)
Tags
| Property Summary |
|---|
| Building |
|---|
| Land |
|---|
| Level | Rooms | Dimensions |
|---|---|---|
| Basement | Other | 14'6'' x 10'0'' |
| 4pc Bathroom | Measurements not available | |
| Bedroom | 13'6'' x 12'0'' | |
| Bedroom | 12'0'' x 11'6'' | |
| Recreation room | 29'0'' x 14'6'' | |
| Main level | Foyer | 8'4'' x 8'1'' |
| Laundry room | 7'0'' x 4'0'' | |
| 4pc Bathroom | Measurements not available | |
| Full bathroom | Measurements not available | |
| Bedroom | 12'0'' x 9'0'' | |
| Primary Bedroom | 14'0'' x 12'0'' | |
| Kitchen | 14'7'' x 12'6'' | |
| Dining room | 14'7'' x 9'0'' | |
| Great room | 14'7'' x 12'0'' |
| Features | |||||
|---|---|---|---|---|---|
| Southern exposure | Conservation/green belt | Attached Garage | |||
| Central Vacuum - Roughed In | Refrigerator | Stove | |||
| Central air conditioning | |||||













































