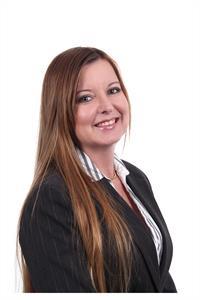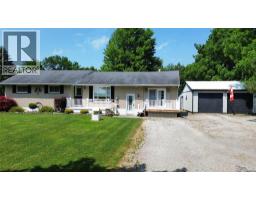16 LEISURE LANE, Dresden, Ontario, CA
Address: 16 LEISURE LANE, Dresden, Ontario
Summary Report Property
- MKT ID25020690
- Building TypeRow / Townhouse
- Property TypeSingle Family
- StatusBuy
- Added2 days ago
- Bedrooms2
- Bathrooms2
- Area1032 sq. ft.
- DirectionNo Data
- Added On21 Aug 2025
Property Overview
Beautifully built in 2011 2-bedroom, all-brick attached bungalow designed for easy, low-maintenance living. Enjoy the covered front porch, open-concept kitchen with large pantry, and bright living room with patio doors leading to a private backyard patio with gas BBQ hookup. The spacious primary bedroom features a large closet and is just a step away from the 4-pc bath with main floor laundry. Major updates include a new HVAC system with a humidifier and a tankless water heater (Oct 2024). The attached insulated garage with inside entry and concrete drive adds convenience. The full basement, complete with a newer 3-pc bath, and a cold room/ storage, is ready for a 3rd bedroom and rec room. Located in Dresden’s sought-after Leisure Lane subdivision, surrounded by newer executive homes and backing onto peaceful green space, all just minutes from amenities. No condo fees. (id:51532)
Tags
| Property Summary |
|---|
| Building |
|---|
| Land |
|---|
| Level | Rooms | Dimensions |
|---|---|---|
| Lower level | Family room | 24.7 x 23.3 |
| Cold room | 12.9 x 5.4 | |
| Other | 12 x 22 | |
| 3pc Ensuite bath | 7.2 x 7.9 | |
| Main level | Storage | 3.1 x 4.2 |
| Foyer | 4 x 13 | |
| 4pc Bathroom | 7.6 x 13.8 | |
| Living room | 13.7 x 17.11 | |
| Primary Bedroom | 11.4 x 15.11 | |
| Bedroom | 8.6 x 10.5 | |
| Kitchen/Dining room | 13.7 x 13.2 |
| Features | |||||
|---|---|---|---|---|---|
| Concrete Driveway | Attached Garage | Inside Entry | |||
| Dishwasher | Dryer | Microwave Range Hood Combo | |||
| Refrigerator | Stove | Washer | |||
| Central air conditioning | |||||




































