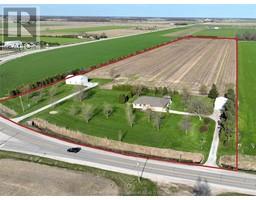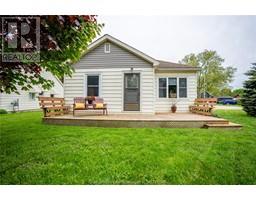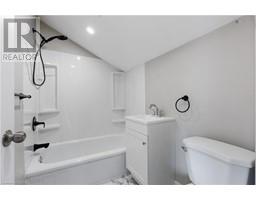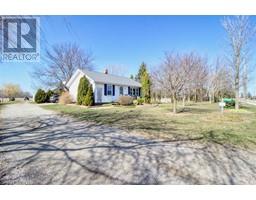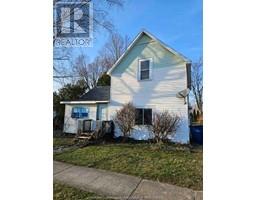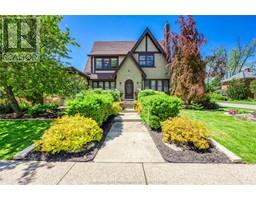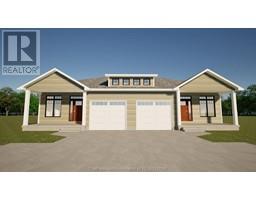454 IRISH SCHOOL ROAD, Dresden, Ontario, CA
Address: 454 IRISH SCHOOL ROAD, Dresden, Ontario
Summary Report Property
- MKT ID24008418
- Building TypeHouse
- Property TypeAgriculture
- StatusBuy
- Added2 weeks ago
- Bedrooms3
- Bathrooms2
- Area0 sq. ft.
- DirectionNo Data
- Added On01 May 2024
Property Overview
24+/- acres in the countryside for you to call your forever home! The centrepiece of this picturesque property is a meticulously maintained 3-bedroom, 2-bathroom house. Built in 1997, the house exudes warmth and comfort. Downstairs, an unfinished basement provides endless potential for customization to suit your needs. The house is serviced to municipal water and has a geothermal system for heating and cooling. As you pull in the driveway sits a 24’ x 40’ shed for storage. The 30’ x 48’ shop has separate driveway access from the road and features a cement floor, hydro, water, and a propane heater. The A1 & A1-2 zoning (limited area) of the property permits agricultural uses and allows for contracting establishments to support your business. The farm includes an unobstructed 20+/- acres workable of clay soil that has been systematically tiled. This location is ideal for your work commute being 5 minutes from Dresden, 30 minutes to Chatham, and 30 minutes to Sarnia. Offers May 9th, 2024. (id:51532)
Tags
| Property Summary |
|---|
| Building |
|---|
| Land |
|---|
| Level | Rooms | Dimensions |
|---|---|---|
| Main level | Laundry room | 1.73. |
| Bedroom | 4 ft ,4 in x 3 ft | |
| Bedroom | 4 ft ,4 in x 3 ft | |
| Bedroom | 6 ft ,10 in x Measurements not available | |
| 2pc Ensuite bath | Measurements not available | |
| Living room | Measurements not available x 5 ft ,3 in | |
| Family room | 7 ft ,1 in x Measurements not available | |
| Dining room | Measurements not available | |
| Kitchen | Measurements not available x 4 ft ,9 in |
| Features | |||||
|---|---|---|---|---|---|
| Gravel Driveway | Garage | Heat Pump | |||










































