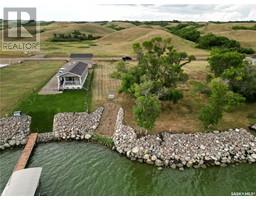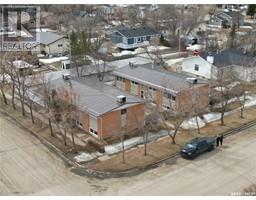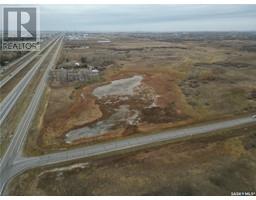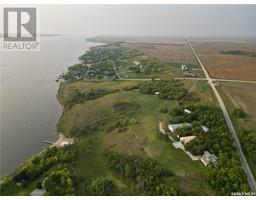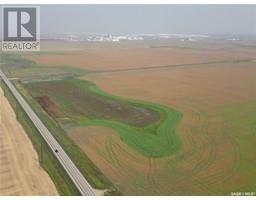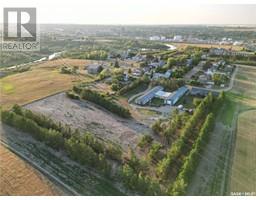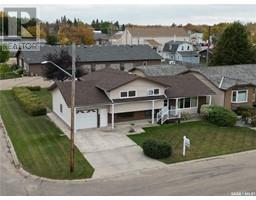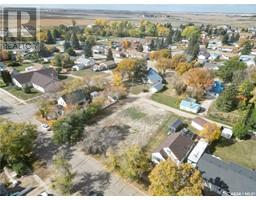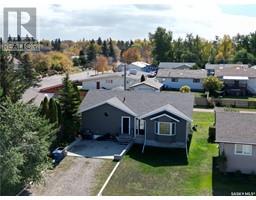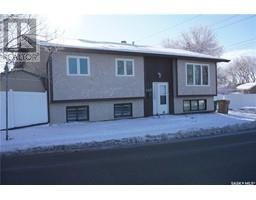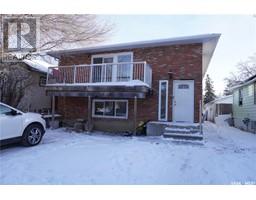117 3rd STREET, Drinkwater, Saskatchewan, CA
Address: 117 3rd STREET, Drinkwater, Saskatchewan
Summary Report Property
- MKT IDSK947172
- Building TypeHouse
- Property TypeSingle Family
- StatusBuy
- Added11 weeks ago
- Bedrooms3
- Bathrooms2
- Area1040 sq. ft.
- DirectionNo Data
- Added On11 Feb 2024
Property Overview
Spacious 3 bedroom house located in the quiet Village of Drinkwater. Easy 20 minute drive to Moose Jaw & 25 minute drive to Regina. House is located on the Southside of the Highway with only a handful of other houses. There is also a park and a baseball diamond. The house sits on 4 lots, has a beautiful completely fenced in garden area, built in fire pit, enough room for all those kids toys. As you walk into the house, there is a large enclosed finished porch area with closet and shelves for your storage needs. Up a couple stairs you enter the open concept dining, kitchen and living room. Down the hall you 3 good sized bedrooms, linen closet and a four piece bath. The bath has a newer vanity, vinyl flooring, and lighting and is all freshly painted. The rest of the main floor has laminate flooring and all rooms have been freshly painted. As you walk downstairs to the basement you will find it is bright and finished with a large family room, den and a 3 piece bath. There is also a large storage room and laundry room with large freezer. The house is on town water and has a septic sewer. Newer 25 year shingles were installed in Aug 2019 on the house and the windows were replaced in 2009. Water heater was replaced in 2018. The yard is fenced on one side, the rest is surrounded by trees. There is a K-12 school located 15 minutes up the highway in Rouleau Sk. Bus pickup at the front door. The Village of Drinkwater also has a community orchard with Saskatoon berries, plums, crab apples & more. Drinkwater is only 10 minutes from Belle Plaine and the Mosaic mine. This is a great community to raise your kids in or come to retire. It’s quiet, peaceful & beautiful. The kids can have the freedom to roam and enjoy the beautiful outdoors. Moose, white tail deer, mule deer & antelope can be seen often nearby. Please contact an Agent today for more information and/or your private viewing. (id:51532)
Tags
| Property Summary |
|---|
| Building |
|---|
| Land |
|---|
| Level | Rooms | Dimensions |
|---|---|---|
| Basement | Family room | 25 ft ,8 in x 10 ft ,6 in |
| 3pc Bathroom | 8 ft ,2 in x 4 ft ,4 in | |
| Den | 11 ft ,8 in x 10 ft ,7 in | |
| Storage | 9 ft ,7 in x 7 ft ,6 in | |
| Utility room | 13 ft ,8 in x 10 ft ,10 in | |
| Main level | Kitchen | 18 ft ,8 in x 11 ft ,4 in |
| Living room | 16 ft x 11 ft ,11 in | |
| Bedroom | 11 ft ,5 in x 9 ft ,8 in | |
| Bedroom | 11 ft ,5 in x 10 ft ,7 in | |
| Bedroom | 11 ft ,1 in x 8 ft | |
| 4pc Bathroom | 7 ft ,11 in x 4 ft ,11 in | |
| Enclosed porch | 9 ft ,6 in x 7 ft ,3 in |
| Features | |||||
|---|---|---|---|---|---|
| Treed | Sump Pump | Gravel | |||
| Parking Space(s)(4) | Washer | Refrigerator | |||
| Satellite Dish | Dryer | Freezer | |||
| Storage Shed | Stove | Central air conditioning | |||






























