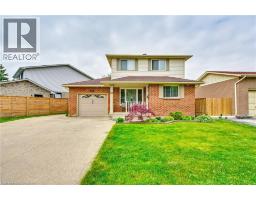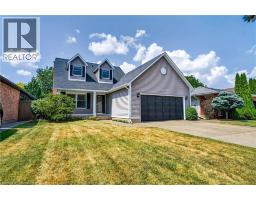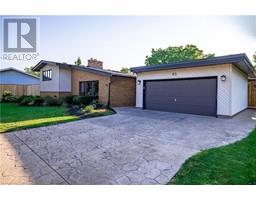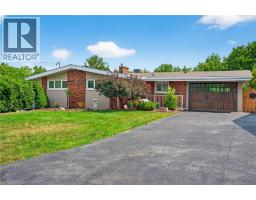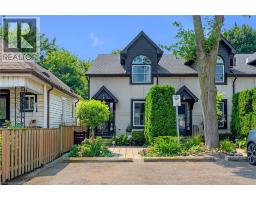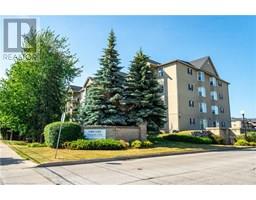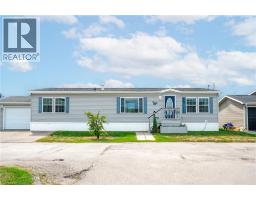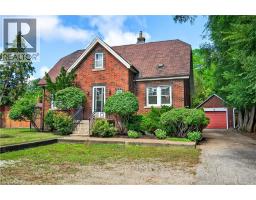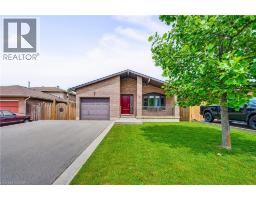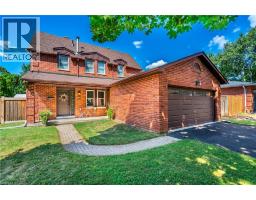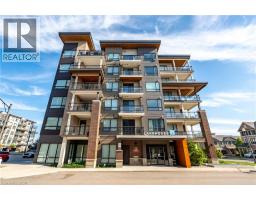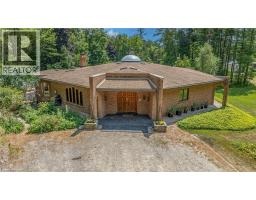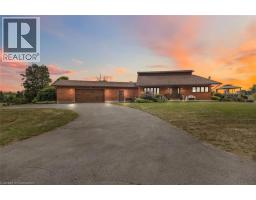64 WILMOT Street S Drumbo, Drumbo, Ontario, CA
Address: 64 WILMOT Street S, Drumbo, Ontario
Summary Report Property
- MKT ID40763333
- Building TypeHouse
- Property TypeSingle Family
- StatusBuy
- Added10 weeks ago
- Bedrooms4
- Bathrooms3
- Area2255 sq. ft.
- DirectionNo Data
- Added On13 Sep 2025
Property Overview
Welcome to 64 Wilmot Street S in Drumbo, a spacious sidesplit sitting on a beautiful large lot that backs onto open fields for a rare sense of privacy and space. With over 2,200 sq. ft. of finished living area, this property is ideal for families who want the freedom to redesign and make the main floor truly their own. Upstairs you’ll find 3 bedrooms and 1.5 baths, while the finished lower level offers a separate bedroom, full bath, and second kitchen — perfect for in-law suite potential or multi-generational living. The bright sunroom with skylights is a natural highlight, providing a relaxing space that connects directly to the outdoors. The heavy lifting has already been done with an extensive list of recent upgrades: furnace, A/C, and heat pump (2024), tankless water heater (2024), water softener and UV water filter (2024), new windows and roof (2024), fresh concrete pads (2024), carport (2023), and new flower beds (2025). With these essentials in place, the opportunity now lies in tailoring the main floor to your vision. Located within walking distance to the local public school, park, and splash pad, and only minutes to Highway 401, this home blends small-town community with everyday convenience. Bring your ideas and make this property shine! (id:51532)
Tags
| Property Summary |
|---|
| Building |
|---|
| Land |
|---|
| Level | Rooms | Dimensions |
|---|---|---|
| Basement | 3pc Bathroom | 9'10'' x 5'6'' |
| Family room | 16'8'' x 23'11'' | |
| Utility room | 9'5'' x 3'11'' | |
| Pantry | 9'11'' x 6'2'' | |
| Bedroom | 10'9'' x 9'1'' | |
| Cold room | 5'2'' x 5'2'' | |
| Kitchen | 11'0'' x 17'0'' | |
| Main level | Sunroom | 24'9'' x 10'3'' |
| 2pc Bathroom | 4'10'' x 3'10'' | |
| Kitchen | 7'10'' x 10'1'' | |
| 4pc Bathroom | 8'11'' x 4'6'' | |
| Bedroom | 12'2'' x 9'3'' | |
| Bedroom | 11'1'' x 11'3'' | |
| Bedroom | 11'3'' x 7'11'' | |
| Foyer | 5' x 5' | |
| Dining room | 13'5'' x 9'7'' | |
| Living room | 21'3'' x 12'10'' |
| Features | |||||
|---|---|---|---|---|---|
| Skylight | Country residential | Sump Pump | |||
| Attached Garage | Dishwasher | Dryer | |||
| Microwave | Refrigerator | Stove | |||
| Water softener | Washer | Central air conditioning | |||


































