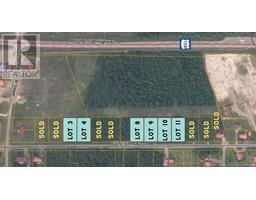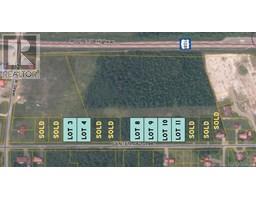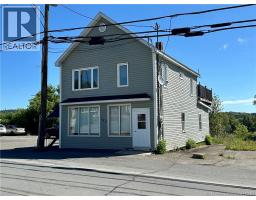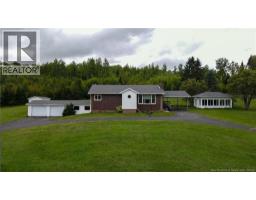2576 108 Route, Drummond, New Brunswick, CA
Address: 2576 108 Route, Drummond, New Brunswick
Summary Report Property
- MKT IDNB112992
- Building TypeHouse
- Property TypeSingle Family
- StatusBuy
- Added33 weeks ago
- Bedrooms5
- Bathrooms2
- Area1846 sq. ft.
- DirectionNo Data
- Added On05 Jun 2025
Property Overview
Spacious 5-Bedroom Home with Room for the Whole Family! This charming and well-designed 5-bedroom home is perfect for a growing family, offering plenty of space inside and out. Set back from the road, it boasts a large front yard, providing privacy and a welcoming outdoor space. The wraparound deck extends from the side entry to the front, leading to patio doors that invite natural light inside. Step into the open-plan main floor, where the bright dining room flows seamlessly into the kitchen. A separate pantry and walk-in closet offer extra storage, while the main-floor laundry and full bathroom add convenience. A second cozy living area at the back entry completes the first level. Upstairs, youll find three comfortable bedrooms and a half bathroom. The mostly finished basement adds even more space with two additional bedrooms, a large family room, a furnace room with wood storage, and a cedar closet. Located just 10 minutes from Grand Falls and all amenities, this home truly has everything a family needs! Call today to schedule your personal viewing! (id:51532)
Tags
| Property Summary |
|---|
| Building |
|---|
| Land |
|---|
| Level | Rooms | Dimensions |
|---|---|---|
| Second level | Other | 4'10'' x 8'5'' |
| 2pc Bathroom | 2'5'' x 7'7'' | |
| Bedroom | 10'8'' x 14'6'' | |
| Bedroom | 11'3'' x 7'11'' | |
| Bedroom | 10'9'' x 9'4'' | |
| Basement | Storage | 2'9'' x 5'4'' |
| Bedroom | 9' x 10'2'' | |
| Bedroom | 8'5'' x 8'11'' | |
| Family room | 13' x 12'3'' | |
| Other | 5'1'' x 12'5'' | |
| Other | 5'2'' x 12'5'' | |
| Main level | Bath (# pieces 1-6) | 4'10'' x 10'10'' |
| Laundry room | 4'10'' x 7'1'' | |
| Other | 5'10'' x 7'2'' | |
| Other | 4'10'' x 4'11'' | |
| Pantry | 4'10'' x 5'7'' | |
| Kitchen | 8'5'' x 10'10'' | |
| Dining room | 8' x 15'9'' | |
| Other | 13' x 5'3'' | |
| Living room | 10' x 14'4'' |
| Features | |||||
|---|---|---|---|---|---|
| Level lot | Balcony/Deck/Patio | ||||


























































