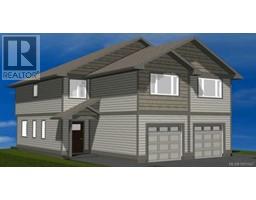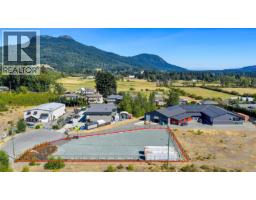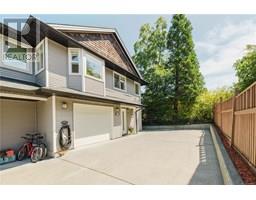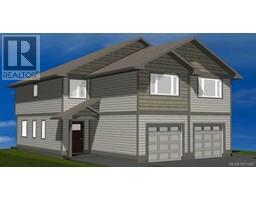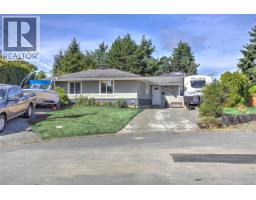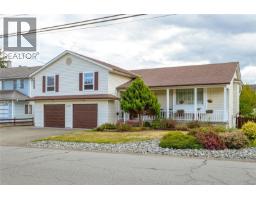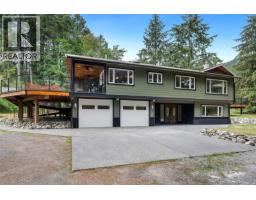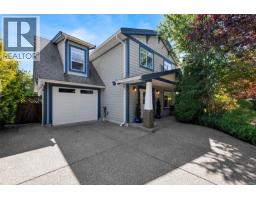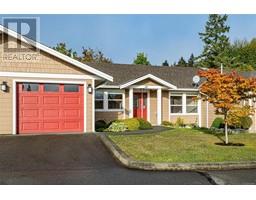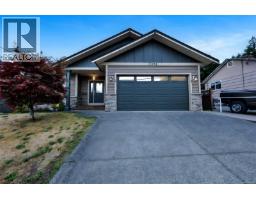13 3085 Sherman Rd Brookside Gates, Duncan, British Columbia, CA
Address: 13 3085 Sherman Rd, Duncan, British Columbia
Summary Report Property
- MKT ID1008364
- Building TypeHouse
- Property TypeSingle Family
- StatusBuy
- Added1 days ago
- Bedrooms3
- Bathrooms2
- Area1833 sq. ft.
- DirectionNo Data
- Added On23 Aug 2025
Property Overview
Welcome to this beautiful home in sought-after Brookside Gates! This 3 bedroom, 2 bathroom corner home features a wrap-around porch for enjoying your morning coffee, beautiful hardwood floors, a large great room and dining room and lots of storage. As you enter the home you notice the open-concept layout, 9 foot ceilings, and warm natural gas fireplace perfect for cozying up with a book. The dining room is great for entertaining family and friends and the kitchen is bright featuring stainless steel appliances with a slider out to the backyard. Upstairs is a large primary bedroom with a walk-in closet and ensuite bathroom with a soaker tub. The other two bedrooms have lovely views out to the backyard and lush forested area. The sellers lovingly maintained this home and have done various updates including a furnace update in 2025. The home has a crawlspace with ample storage, and a storage shed in the backyard. Being the corner unit- this home only has a neighbour on one side creating extra privacy and space. This gated bare land strata community is well managed and is incredibly safe for you and your loved ones. This home is centrally located with close proximity to recreation, grocery stores, restaurants and minutes to Downtown Duncan. Come and see this special home today! (id:51532)
Tags
| Property Summary |
|---|
| Building |
|---|
| Land |
|---|
| Level | Rooms | Dimensions |
|---|---|---|
| Second level | Bedroom | 10'9 x 9'8 |
| Bedroom | 10'9 x 10'9 | |
| Bathroom | 9'10 x 10'3 | |
| Primary Bedroom | 11'8 x 13'7 | |
| Main level | Storage | 5'2 x 4'4 |
| Bathroom | 5'1 x 5'4 | |
| Entrance | 5'3 x 4'3 | |
| Laundry room | 5'8 x 5'4 | |
| Kitchen | 11'1 x 18'4 | |
| Great room | 23'0 x 18'10 |
| Features | |||||
|---|---|---|---|---|---|
| Central location | Park setting | Corner Site | |||
| Other | Gated community | None | |||














































