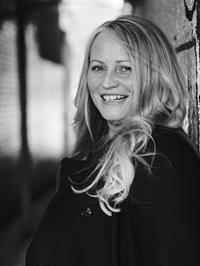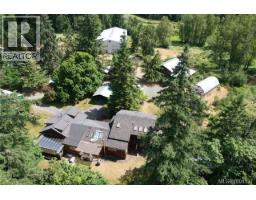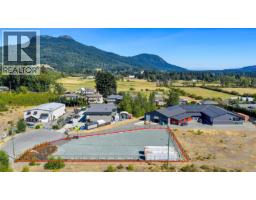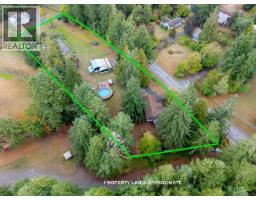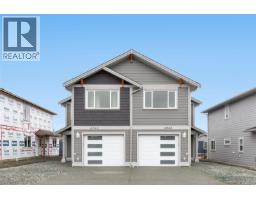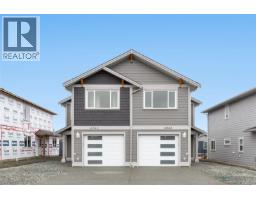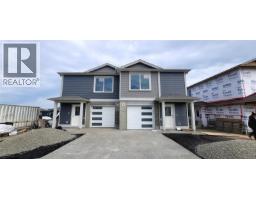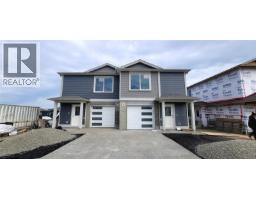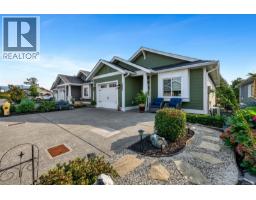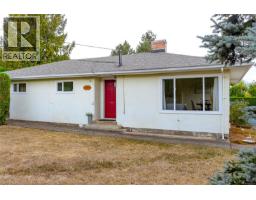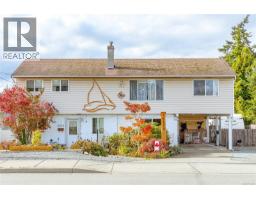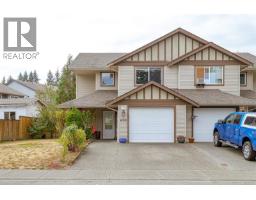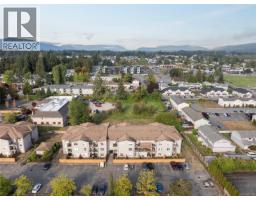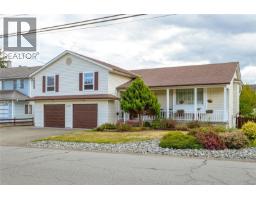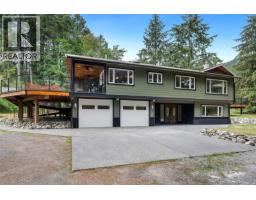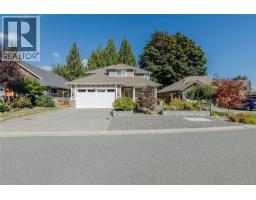1437 Belcarra Rd East Duncan, Duncan, British Columbia, CA
Address: 1437 Belcarra Rd, Duncan, British Columbia
Summary Report Property
- MKT ID1002876
- Building TypeHouse
- Property TypeSingle Family
- StatusBuy
- Added22 weeks ago
- Bedrooms3
- Bathrooms3
- Area2544 sq. ft.
- DirectionNo Data
- Added On11 Jun 2025
Property Overview
This delightful 3-level home has it all. Whether you are an avid gardener, chef, or love to entertain, this could be the home for you & your family. In addition to an abundance of living space, this home has a separate garage & a workshop for your hobbies. The main level entry leads into the home where you will find a large kitchen with a full-size side by side fridge & freezer, gas range, large island, & dining area leading out to a lovely private deck. A large living room & a bathroom complete the main level. Upstairs, you will find 3 large bedrooms and two additional bathrooms. The primary bedroom boasts a walk-in closet & an ensuite that has a stacking washer and dryer, a soaker tub, & a large shower. A deck wraps almost the entirety of the home, where you can relax and take in the views. Downstairs, you will find an unfinished basement, laundry area & 1 finished room/office/den. With a separate entrance & R3 zoning, there is suite potential (buyer to verify with North Cowichan). Close to the ocean, schools, trails, parks, transit, shopping, & more! Have a walk-through via the virtual tour link. Reach out to book a showing or for a full information package at dimphy@royallepage.ca (id:51532)
Tags
| Property Summary |
|---|
| Building |
|---|
| Land |
|---|
| Level | Rooms | Dimensions |
|---|---|---|
| Second level | Bedroom | 12'2 x 10'11 |
| Bedroom | 12'0 x 11'3 | |
| Bathroom | 4-Piece | |
| Ensuite | 4-Piece | |
| Primary Bedroom | 15'0 x 21'8 | |
| Lower level | Studio | 14'11 x 10'0 |
| Laundry room | 20'3 x 10'0 | |
| Family room | 10'7 x 21'6 | |
| Main level | Porch | 43'8 x 7'10 |
| Kitchen | 14'10 x 14'6 | |
| Dining room | 14'10 x 16'0 | |
| Living room | 14'4 x 25'0 | |
| Bathroom | 2-Piece | |
| Entrance | 4'9 x 6'5 |
| Features | |||||
|---|---|---|---|---|---|
| Curb & gutter | Southern exposure | Corner Site | |||
| Irregular lot size | Sloping | Other | |||
| Marine Oriented | Window air conditioner | ||||




























































































