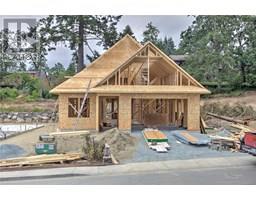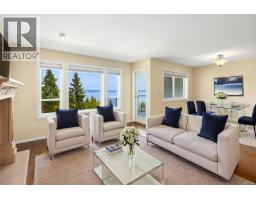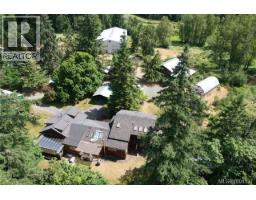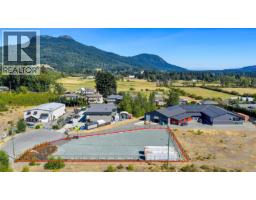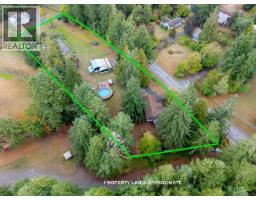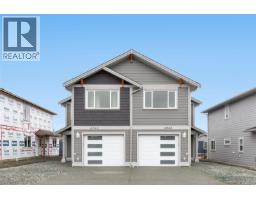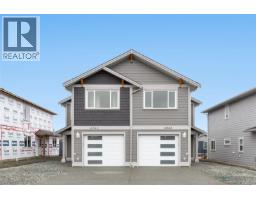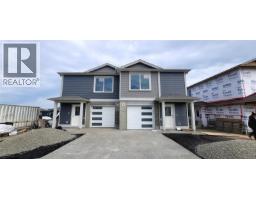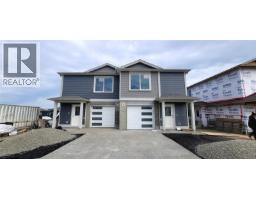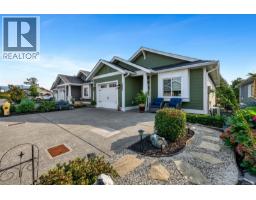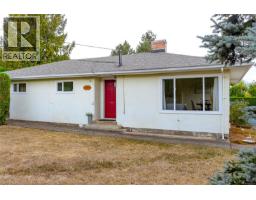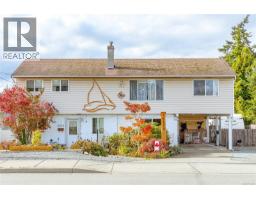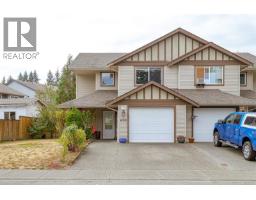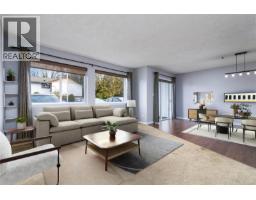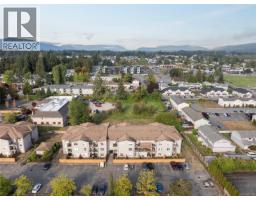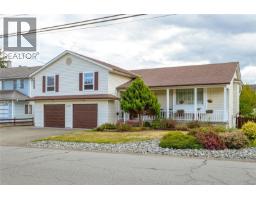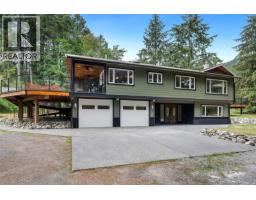15 111 McKinstry Rd River's Edge, Duncan, British Columbia, CA
Address: 15 111 McKinstry Rd, Duncan, British Columbia
Summary Report Property
- MKT ID1020054
- Building TypeHouse
- Property TypeSingle Family
- StatusBuy
- Added2 days ago
- Bedrooms4
- Bathrooms2
- Area1762 sq. ft.
- DirectionNo Data
- Added On13 Nov 2025
Property Overview
Beautifully updated 4 bedroom/2 bathroom home in 55+ River’s Edge! A gorgeous light and bright kitchen feature marble countertops, tiled back splash, modern fixtures and plenty of cupboards in a cool & clean modern palette. A small beverage fridge is a feature in the dining room and a bay window overlooks the back yard. The generous living room has large windows and a shiplap feature wall. Comfortable primary bedroom suite with 4 pc ensuite and lots of closet space, a bedroom/home office with a murphy bed, a 3 pc main bath and the laundry complete the main floor. Upstairs you find 2 good sized bedrooms and a spacious family room with sliders to a deck. Heat pump up and downstairs for heat in the winter and cooling in the summer. The fully fenced back yard has plenty of garden space, large patio for your outdoor entertaining and mature plantings lending lots of privacy, and covered storage area. New roof, double garage and landscaped front yard. Don’t miss viewing this one! (id:51532)
Tags
| Property Summary |
|---|
| Building |
|---|
| Land |
|---|
| Level | Rooms | Dimensions |
|---|---|---|
| Second level | Family room | 11'9 x 13'3 |
| Bedroom | 9'0 x 10'10 | |
| Bedroom | 10'3 x 13'3 | |
| Main level | Bedroom | 11'5 x 13'6 |
| Bathroom | 3-Piece | |
| Laundry room | 9'0 x 5'0 | |
| Ensuite | 4-Piece | |
| Primary Bedroom | 11'8 x 11'3 | |
| Kitchen | 12'2 x 10'1 | |
| Dining room | 11'3 x 9'1 | |
| Living room | 15'4 x 13'3 | |
| Entrance | 5'2 x 7'0 |
| Features | |||||
|---|---|---|---|---|---|
| Central location | Level lot | Other | |||
| Gated community | Garage | Refrigerator | |||
| Stove | Washer | Dryer | |||
| Air Conditioned | |||||





















































