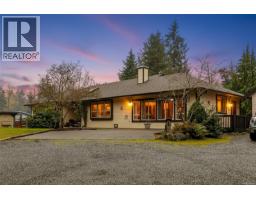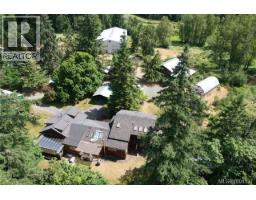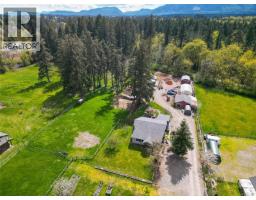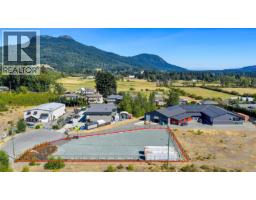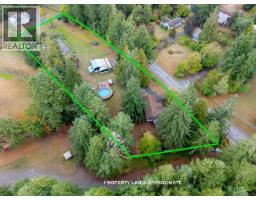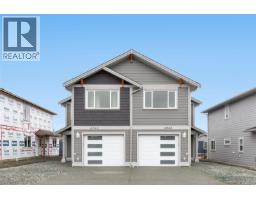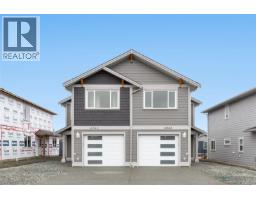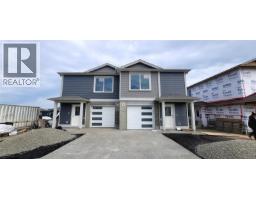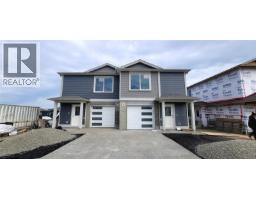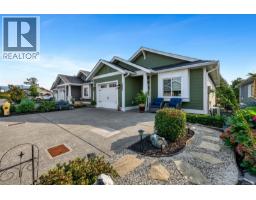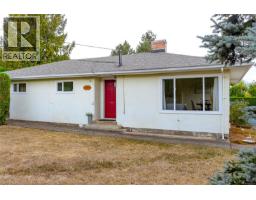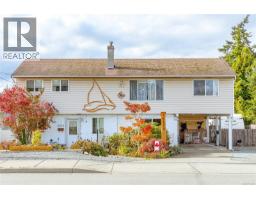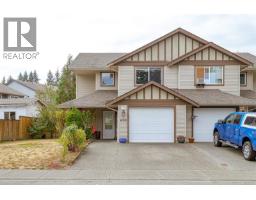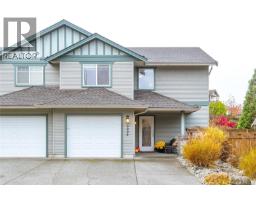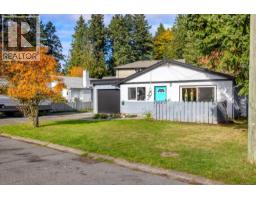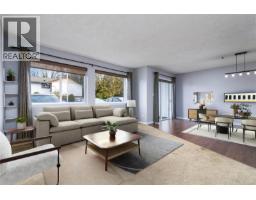6140 Lakes Rd East Duncan, Duncan, British Columbia, CA
Address: 6140 Lakes Rd, Duncan, British Columbia
Summary Report Property
- MKT ID995584
- Building TypeHouse
- Property TypeSingle Family
- StatusBuy
- Added33 weeks ago
- Bedrooms5
- Bathrooms5
- Area3651 sq. ft.
- DirectionNo Data
- Added On16 Apr 2025
Property Overview
Welcome to Three Oaks! This stunning, masterfully-designed 3651sq.ft executive home /w 3-bay garage offers 4 bedrooms, 5 bathrooms and sits on 1.96 acres of tranquil country living, minutes from town. The home features 9ft ceilings, a gorgeous gas fireplace, custom maple cabinetry & built-ins, quartz countertops, a Bertazonni gas range, cherry butcher block island, Milgard windows, 3 ensuite bathrooms, family room upstairs & large bonus room above the garage (useable as a 5th bedroom). One bedroom & den have been converted to a bright modern clinic space with many options for home business or hobby use or to keep as a bedroom & office/den. The exterior features gorgeous timber beams, long-lasting Euroshield rubber shake roof & a large covered patio overlooking the orchard & stables. The usable & flat land is currently set up for equestrian use with a barn, paddocks, & riding arena, but is also zoned for agriculture, home-based business, community care facilities, B&B's, etc. (id:51532)
Tags
| Property Summary |
|---|
| Building |
|---|
| Land |
|---|
| Level | Rooms | Dimensions |
|---|---|---|
| Second level | Bedroom | 13'10 x 36'4 |
| Family room | 17'10 x 9'7 | |
| Bedroom | 11'8 x 12'1 | |
| Bathroom | 7'10 x 4'10 | |
| Bathroom | 7'7 x 4'10 | |
| Bedroom | 13'10 x 12'1 | |
| Main level | Laundry room | 10'1 x 17'11 |
| Bathroom | 2'9 x 6'6 | |
| Ensuite | 11'10 x 12'8 | |
| Primary Bedroom | 15'10 x 14'10 | |
| Bathroom | 9'0 x 5'6 | |
| Bedroom | 13'3 x 13'5 | |
| Den | 9'1 x 10'2 | |
| Entrance | 9'3 x 16'6 | |
| Dining room | 11'7 x 12'2 | |
| Living room | 19'10 x 18'5 | |
| Dining nook | 18'10 x 9'11 | |
| Kitchen | 18'10 x 12'4 |
| Features | |||||
|---|---|---|---|---|---|
| Acreage | Central location | Private setting | |||
| Other | Rectangular | Air Conditioned | |||






























































