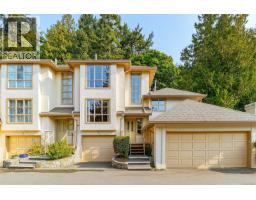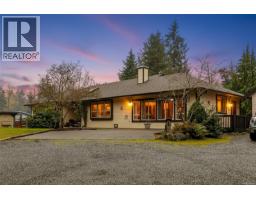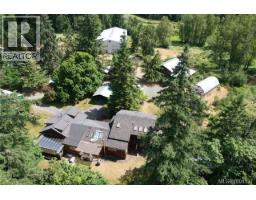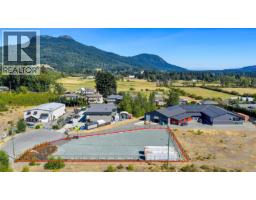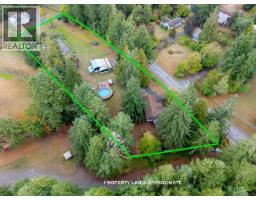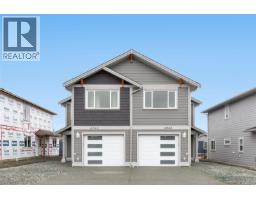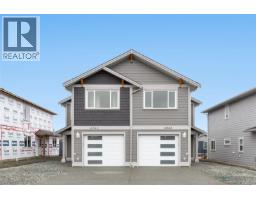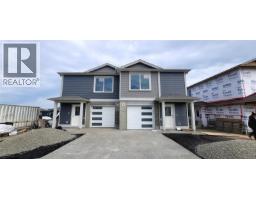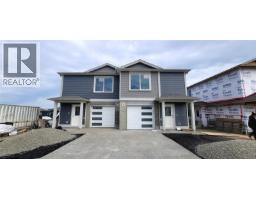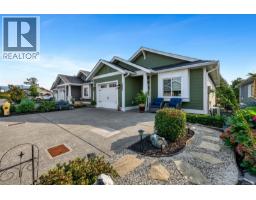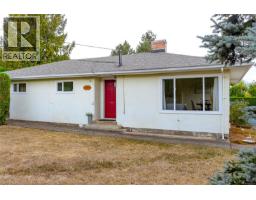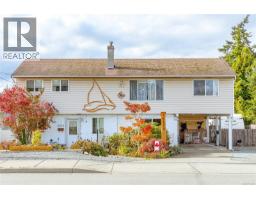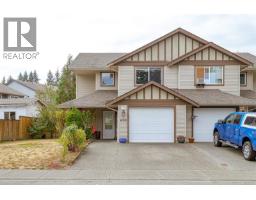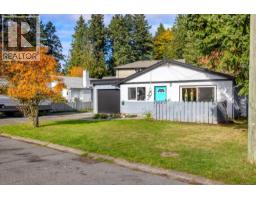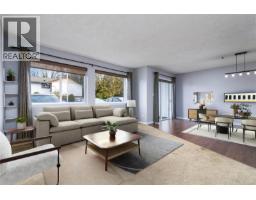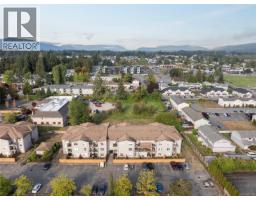6257 Highwood Dr East Duncan, Duncan, British Columbia, CA
Address: 6257 Highwood Dr, Duncan, British Columbia
Summary Report Property
- MKT ID1001239
- Building TypeHouse
- Property TypeSingle Family
- StatusBuy
- Added25 weeks ago
- Bedrooms5
- Bathrooms4
- Area4263 sq. ft.
- DirectionNo Data
- Added On28 May 2025
Property Overview
Welcome to Maple Bay in the Cowichan Valley. 6257 Highwood Drive is a 2022 custom built home by Elmworth Construction. This contemporary home is bright & thoughtfully designed with amazing privacy and views. Featuring a newly installed solar roof, wood shed, fencing and professional landscaping with native plants and irrigation system. Main level living includes a bright, spacious kitchen with custom cabinetry & quartz countertops, adjacent open area with gas fireplace & double patio doors leading to an all-seasons covered deck. The large primary bedroom is complimented with double sinks, custom tile shower, luxurious soaker tub & walk-in closet. The second bedroom on the main floor could be used as an office. The lower level offers a large media room, four piece bath, 2 more bedrooms and family room. The bonus is an additional 1 bedroom suite with private entrance and it has been created with a modern, open concept design. The oversized double garage has room for 2 vehicles & storage. (id:51532)
Tags
| Property Summary |
|---|
| Building |
|---|
| Land |
|---|
| Level | Rooms | Dimensions |
|---|---|---|
| Lower level | Bathroom | 4-Piece |
| Bedroom | 12'6 x 11'3 | |
| Laundry room | Measurements not available x 6 ft | |
| Kitchen | 13'6 x 8'6 | |
| Living room/Dining room | 13'6 x 18'8 | |
| Bedroom | 12 ft x Measurements not available | |
| Bathroom | 2-Piece | |
| Bedroom | 10'10 x 13'2 | |
| Family room | 15 ft x 14 ft | |
| Main level | Bedroom | 12 ft x Measurements not available |
| Bathroom | 2-Piece | |
| Laundry room | Measurements not available x 8 ft | |
| Ensuite | 5-Piece | |
| Primary Bedroom | 13'6 x 15'4 | |
| Pantry | 7 ft x Measurements not available | |
| Kitchen | 9 ft x 15 ft | |
| Living room | Measurements not available x 15 ft | |
| Dining room | 11 ft x 15 ft |
| Features | |||||
|---|---|---|---|---|---|
| Curb & gutter | Other | Marine Oriented | |||
| Air Conditioned | Fully air conditioned | ||||






























































