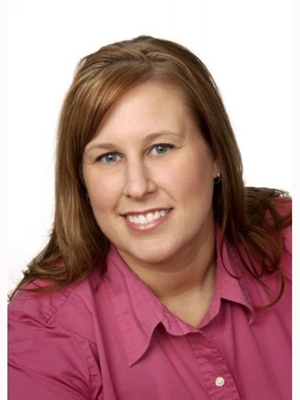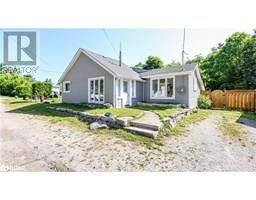126734 SOUTHGATE RD 12 Road Southgate, Dundalk, Ontario, CA
Address: 126734 SOUTHGATE RD 12 Road, Dundalk, Ontario
Summary Report Property
- MKT ID40757851
- Building TypeHouse
- Property TypeSingle Family
- StatusBuy
- Added6 days ago
- Bedrooms6
- Bathrooms4
- Area3846 sq. ft.
- DirectionNo Data
- Added On07 Aug 2025
Property Overview
Welcome to this lovely home on 2.47 acres minutes from Dundalk! Plenty of space in this bright open concept home! Entertainers kitchen with island and a pantry, combined with a spacious dining, all connected to the living room with fireplace! Primary bedroom with ensuite, plus two more bedrooms, another bathroom, plus main floor laundry! Access from the main floor to the 2 car garage, your outside deck, or to the 1 bedroom/1 bathroom loft with an additional kitchen! Walk out basement with lots of windows... a large rec room with wood fireplace, 2 more bedrooms and another bathroom! Plus an additional 36'x60' detached garage with 3 garage doors, water & hydro, rough in bathroom and loft space! So much potential with this home! (id:51532)
Tags
| Property Summary |
|---|
| Building |
|---|
| Land |
|---|
| Level | Rooms | Dimensions |
|---|---|---|
| Second level | Bedroom | 11'1'' x 8'5'' |
| Kitchen | 19'1'' x 22'3'' | |
| 3pc Bathroom | Measurements not available | |
| Basement | 3pc Bathroom | Measurements not available |
| Recreation room | 12'9'' x 11'5'' | |
| Recreation room | 12'8'' x 20'7'' | |
| Recreation room | 23'0'' x 11'5'' | |
| Bedroom | 10'8'' x 12'8'' | |
| Bedroom | 12'9'' x 11'8'' | |
| Main level | Laundry room | Measurements not available |
| 4pc Bathroom | Measurements not available | |
| Bedroom | 9'10'' x 10'4'' | |
| Bedroom | 13'9'' x 10'4'' | |
| Full bathroom | Measurements not available | |
| Primary Bedroom | 14'0'' x 12'5'' | |
| Living room | 12'9'' x 20'0'' | |
| Dining room | 15'9'' x 15'0'' | |
| Kitchen | 14'8'' x 15'0'' |
| Features | |||||
|---|---|---|---|---|---|
| Country residential | Attached Garage | Central air conditioning | |||














































