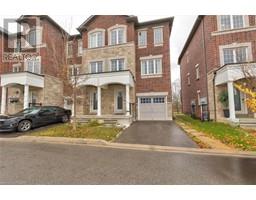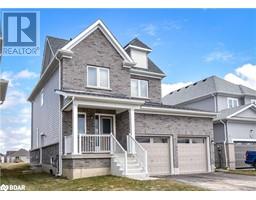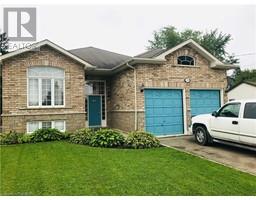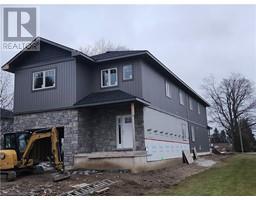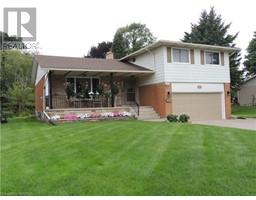752230 IDA Street Southgate, Dundalk, Ontario, CA
Address: 752230 IDA Street, Dundalk, Ontario
Summary Report Property
- MKT ID40513119
- Building TypeHouse
- Property TypeSingle Family
- StatusBuy
- Added10 weeks ago
- Bedrooms3
- Bathrooms2
- Area1721 sq. ft.
- DirectionNo Data
- Added On14 Feb 2024
Property Overview
Welcome to 752230 Ida Street, Dundalk. This stunning custom-built bungalow with over 3300 finished square feet, it has spacious layout and fully finished basement, is a car enthusiasts dream! It has two large detached insulated workshops, 30 x 40 heated with natural gas, spray foam insulation and 10 x 8 door, 38 x 34 Shop is heated with 2 regular garage doors. 2+1 bedrooms, and 2 bathrooms; all on an immaculately maintained one acre property with gorgeous landscaping and panoramic pastoral views. The peace and quiet of this rural neighbourhood close to the vibrant growing town of Dundalk is ideal. The attention to detail and quality of construction in this home is second to none, with all desirable features including wrap around cover front porch, generator hook up, entrance to the basement through the garage, large picture windows, centre island, 4 season sunroom, gas fireplace in basement...and much more. Don't miss the opportunity to experience this incredible home and property - come and see it for yourself - call now to book your viewing. (id:51532)
Tags
| Property Summary |
|---|
| Building |
|---|
| Land |
|---|
| Level | Rooms | Dimensions |
|---|---|---|
| Basement | Storage | 11'5'' x 6'0'' |
| Games room | 20'0'' x 11'5'' | |
| 3pc Bathroom | Measurements not available | |
| Recreation room | 36'1'' x 23'11'' | |
| Bedroom | 14'8'' x 11'5'' | |
| Main level | Utility room | 11'8'' x 10'11'' |
| Sunroom | 15'5'' x 12'5'' | |
| Kitchen | 19'3'' x 16'4'' | |
| Office | 11'5'' x 8'11'' | |
| Living room | 20'7'' x 12'3'' | |
| Dining room | 12'1'' x 10'2'' | |
| Bedroom | 12'0'' x 9'11'' | |
| Primary Bedroom | 14'1'' x 12'4'' | |
| Full bathroom | Measurements not available |
| Features | |||||
|---|---|---|---|---|---|
| Crushed stone driveway | Country residential | Automatic Garage Door Opener | |||
| Attached Garage | Window Coverings | Central air conditioning | |||



















































