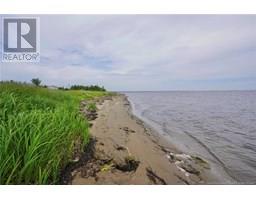1420 Bellefeuille Street, Dunlop, New Brunswick, CA
Address: 1420 Bellefeuille Street, Dunlop, New Brunswick
Summary Report Property
- MKT IDNB126171
- Building TypeHouse
- Property TypeSingle Family
- StatusBuy
- Added13 hours ago
- Bedrooms4
- Bathrooms3
- Area3156 sq. ft.
- DirectionNo Data
- Added On26 Nov 2025
Property Overview
Welcome to this spacious bungalow nestled on the largest lot in one of Dunlops most sought-after subdivisions! Just minutes from all the amenities Bathurst has to offer, this well-maintained home provides the perfect blend of comfort, space, and functionality. Inside, the main floor features an open-concept kitchen and dining area, ideal for family gatherings and entertaining. With three generously sized bedrooms, two full bathrooms, and a convenient half bath, this home offers comfort and practicality for any family. The large rec room provides the opportunity to easily convert part of the space into an in-law suite or private guest quarters. The basement includes a fourth bedroom and a central gym area, while a large crawl space provides extensive storage. Outside, enjoy the beautifully landscaped yard, a detached double garage, and your own backyard greenhouse ,perfect for gardening enthusiasts. A charming gazebo offers space for a hot tub and BBQ area, making it a great spot for summer relaxation or entertaining. This rare find combines suburban peace with close proximity to city conveniences. Dont miss the opportunity to make this one-of-a-kind property your next home! (id:51532)
Tags
| Property Summary |
|---|
| Building |
|---|
| Level | Rooms | Dimensions |
|---|---|---|
| Basement | Bedroom | 17'1'' x 11'3'' |
| Recreation room | 34'5'' x 18' | |
| Main level | 4pc Bathroom | 4'11'' x 9'11'' |
| 3pc Ensuite bath | 6' x 9'4'' | |
| Primary Bedroom | 13'7'' x 19'5'' | |
| Bedroom | 9'10'' x 10'5'' | |
| Bedroom | 9'11'' x 10'6'' | |
| 2pc Bathroom | 6'4'' x 4'5'' | |
| Family room | 27'11'' x 19'5'' | |
| Foyer | 10'6'' x 6'9'' | |
| Dining nook | 8'9'' x 10' | |
| Dining room | 15'1'' x 13'1'' | |
| Living room | 12'10'' x 15'8'' | |
| Kitchen | 12'8'' x 20' |
| Features | |||||
|---|---|---|---|---|---|
| Balcony/Deck/Patio | Detached Garage | Garage | |||
| Heat Pump | |||||

































