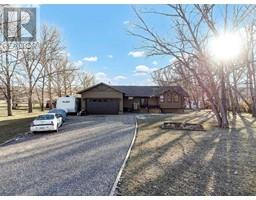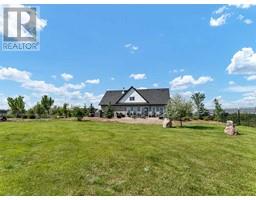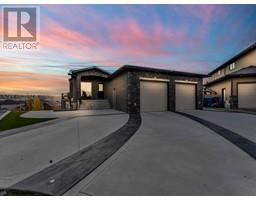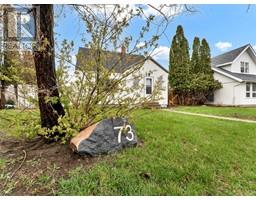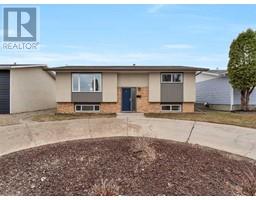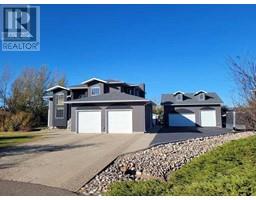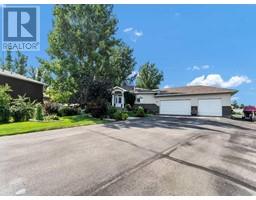307 Yuma Court, Dunmore, Alberta, CA
Address: 307 Yuma Court, Dunmore, Alberta
Summary Report Property
- MKT IDA2082269
- Building TypeHouse
- Property TypeSingle Family
- StatusBuy
- Added32 weeks ago
- Bedrooms4
- Bathrooms3
- Area1698 sq. ft.
- DirectionNo Data
- Added On22 Sep 2023
Property Overview
Welcome to The Acacia, this stunning 1695 sqft fully developed bungalow is a tasteful blend of modern simplicity with classical ranch house style. Located in the new Yuma Valley development in Dunmore, just minutes from the City of Medicine Hat and its amenities. The eye-catching features of this home start from the street and continue inside where upon entering the foyer you are greeted with the open concept design. The double-sided fireplace spans right from the floor to the peek of the high ceilings. There is a large bedroom at the front of the home filled with tons of natural sunlight. The beautiful hardwood floors carry throughout the entire main floor living space. The living room is inviting with extensive ceiling heights and floor to ceiling windows filling this welcoming space with plenty of natural light. The kitchen is a distinguished homeowner’s taste, the custom Hiebert Cabinet design has so many personal touches - the beautiful contrast of white cabinets and walnut accents make this kitchen a focal point of the home. The main floor also offers a primary bedroom retreat; behind the custom walnut bar door the ensuite offers a stand-alone soaker tub, a large, tiled shower and separate dual vanities custom made in a beautiful accenting rich blue finish. The main floor is finished off with a two-piece guest bathroom, as well as a laundry room with a boot room leading to the attached 25 x 40 fully finished triple car garage. The walk out basement is completely developed with an additional two bedrooms, and a 4-piece bathroom. The large basement family room is complete with a modern designed wet bar - perfect for entertaining! The basement leads you out to the patio area with access to your HUGE vinyl fenced backyard. The developer has also planted a privacy tree line along the rear fence line of the property! This home is truly a classical and timeless home, and a must to be seen! (id:51532)
Tags
| Property Summary |
|---|
| Building |
|---|
| Land |
|---|
| Level | Rooms | Dimensions |
|---|---|---|
| Lower level | Family room | 18.83 Ft x 16.17 Ft |
| Recreational, Games room | 12.67 Ft x 24.58 Ft | |
| Bedroom | 12.42 Ft x 10.33 Ft | |
| Bedroom | 61.67 Ft x 10.92 Ft | |
| 4pc Bathroom | 6.42 Ft x 11.83 Ft | |
| Furnace | 16.17 Ft x 13.50 Ft | |
| Main level | Other | 18.25 Ft x 3.67 Ft |
| Living room | 18.67 Ft x 16.42 Ft | |
| Dining room | 13.50 Ft x 8.83 Ft | |
| Kitchen | 131.08 Ft x 16.83 Ft | |
| Bedroom | 13.08 Ft x 10.50 Ft | |
| Laundry room | 7.75 Ft x 10.08 Ft | |
| Primary Bedroom | 13.08 Ft x 13.42 Ft | |
| 5pc Bathroom | 11.33 Ft x 15.50 Ft | |
| Other | 7.58 Ft x 7.83 Ft | |
| 2pc Bathroom | 5.08 Ft x 5.00 Ft |
| Features | |||||
|---|---|---|---|---|---|
| Cul-de-sac | See remarks | Closet Organizers | |||
| Garage | Heated Garage | Attached Garage(3) | |||
| Refrigerator | Dishwasher | Stove | |||
| Microwave | Microwave Range Hood Combo | Garage door opener | |||
| Washer & Dryer | Central air conditioning | ||||














































