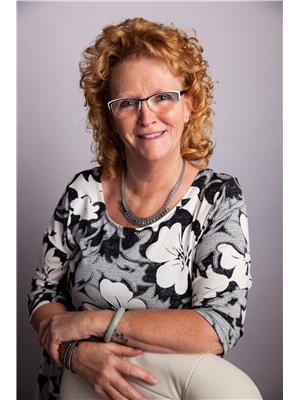409 12 Street, Dunmore, Alberta, CA
Address: 409 12 Street, Dunmore, Alberta
Summary Report Property
- MKT IDA2210525
- Building TypeHouse
- Property TypeSingle Family
- StatusBuy
- Added6 weeks ago
- Bedrooms6
- Bathrooms3
- Area1336 sq. ft.
- DirectionNo Data
- Added On29 Apr 2025
Property Overview
Are you looking for a large Bungalow with Double attached garage a Huge yard and a BIG SHOP. Take a look here in Dunmore. This large bright and cheery Bungalow home offers on the main level 3 bedrooms main floor laundry nice open kitchen with ample cupboard space and pantry garden doors out onto a large deck for all your gatherings and BBQs Bright and sunny living room area with gas fireplace main floor is a very open concept. The lower level offers very large family room 3 to 4 more bedrooms loads of storage space in the lower level as well. Double attached 24X23 garage with entrance into the house this garage is insulated. Now onto this great yard. This property offer a large lot with a large shop 24X38 garden area storage shed and loads of room for the RV room for all the toys and kids to run and paly. If you need space this property offers up all that and so much more. Call today for a private showing of this fantastic home location in Dunmore just minutes to shopping. (id:51532)
Tags
| Property Summary |
|---|
| Building |
|---|
| Land |
|---|
| Level | Rooms | Dimensions |
|---|---|---|
| Lower level | Family room | 14.92 M x 34.58 M |
| Bedroom | 9.08 M x 9.75 M | |
| Bedroom | 10.17 M x 9.75 M | |
| Bedroom | 10.33 M x 13.50 M | |
| 3pc Bathroom | Measurements not available | |
| Other | 5.17 M x 4.08 M | |
| Other | 9.33 M x 6.17 M | |
| Storage | 5.83 M x 7.08 M | |
| Main level | Living room | 12.00 M x 15.92 M |
| Kitchen | 13.92 M x 13.75 M | |
| Bedroom | 9.58 M x 11.08 M | |
| Bedroom | 11.17 M x 11.08 M | |
| Bedroom | 11.17 M x 13.17 M | |
| 3pc Bathroom | Measurements not available | |
| 4pc Bathroom | Measurements not available | |
| Laundry room | 5.67 M x 7.25 M | |
| Other | 7.75 M x 7.83 M | |
| Dining room | 13.67 M x 10.00 M |
| Features | |||||
|---|---|---|---|---|---|
| Cul-de-sac | See remarks | No Animal Home | |||
| Level | Attached Garage(2) | Gravel | |||
| RV | See Remarks | Refrigerator | |||
| Dishwasher | Stove | Dryer | |||
| Hood Fan | See remarks | Window Coverings | |||
| Garage door opener | Washer & Dryer | Central air conditioning | |||



















































