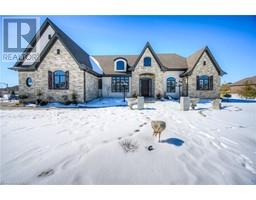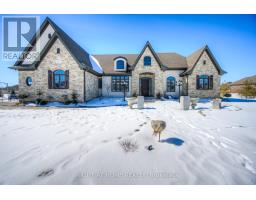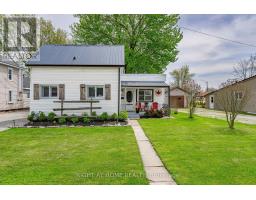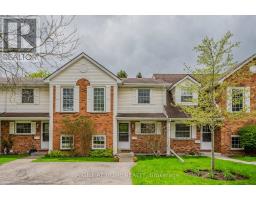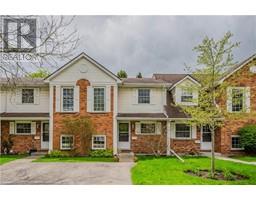707 TAMARAC Street 061 - Dunnville Municipal, Dunneville, Ontario, CA
Address: 707 TAMARAC Street, Dunneville, Ontario
Summary Report Property
- MKT ID40584666
- Building TypeHouse
- Property TypeSingle Family
- StatusBuy
- Added1 weeks ago
- Bedrooms3
- Bathrooms1
- Area1222 sq. ft.
- DirectionNo Data
- Added On08 May 2024
Property Overview
Beautiful & Meticulously Maintained Home On Massive Extra Deep Wooded Lot In Highly Sought After Haldimand Community! Fully Landscaped Yard Includes Palatial Deck With Serene View, Truly The Epitome Of Family Living Complemented By Top Schools In Close Proximity, Durable Metal Roof & Fully Finished Garage - Ultimate Hang Out Spot! Well Maintained & Loved From Top To Bottom With Too Many Upgrades To List, Sprawling Carpet Free Layout Ideal For Entertaining & Family Fun Without Compromising Privacy! Plenty Of Natural Light Pours Through The Massive Windows, Professionally Painted, Peaceful & Safe Family Friendly Neighbourhood, Beautiful Flow & Transition! Activate Your Green Thumb With Ample Garden Space, Surrounded By All Amenities Including Trails & Renowned Grand River, Golf, Highway & Public Transit, Packed With Value & Everything You Could Ask For In A Home So Don't Miss Out! (id:51532)
Tags
| Property Summary |
|---|
| Building |
|---|
| Land |
|---|
| Level | Rooms | Dimensions |
|---|---|---|
| Second level | Bedroom | 9'11'' x 13'8'' |
| Main level | 4pc Bathroom | 7'3'' x 9'8'' |
| Bedroom | 6'1'' x 13'8'' | |
| Bedroom | 10'4'' x 11'2'' | |
| Laundry room | 6'3'' x 13'1'' | |
| Sunroom | 17'11'' x 7'7'' | |
| Living room | 15'8'' x 14'3'' | |
| Dining room | 5'9'' x 7'7'' | |
| Kitchen | 13'2'' x 13'5'' |
| Features | |||||
|---|---|---|---|---|---|
| Visual exposure | Crushed stone driveway | Detached Garage | |||
| Refrigerator | Washer | Gas stove(s) | |||
| Hood Fan | Window Coverings | Central air conditioning | |||










































