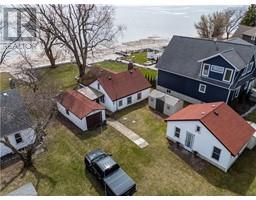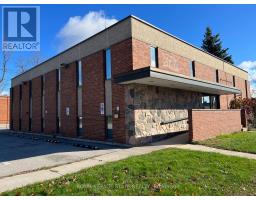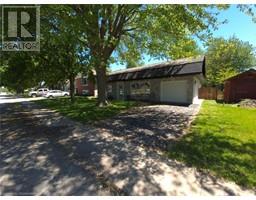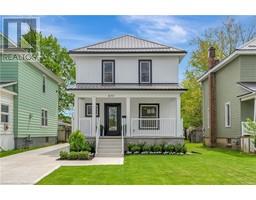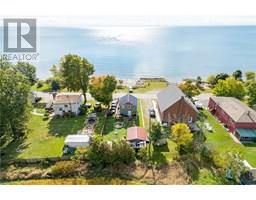730 JOHN Street 061 - Dunnville Municipal, Dunnville, Ontario, CA
Address: 730 JOHN Street, Dunnville, Ontario
Summary Report Property
- MKT ID40757853
- Building TypeHouse
- Property TypeSingle Family
- StatusBuy
- Added2 days ago
- Bedrooms3
- Bathrooms2
- Area1030 sq. ft.
- DirectionNo Data
- Added On08 Aug 2025
Property Overview
Welcome to 730 John Street. This raised ranch, semi-detached home is connected only at the garage! Nestled on a generous lot with a spacious fenced backyard with patio, there is plenty of room for kids, pets or outdoor gatherings and family fun. Inside, you’ll find a bright, open concept layout design with a spacious kitchen, loads of cupboards and storage and a central island that flows into the sunlit living / dining space for seamless entertaining. The main level offers two generously sized bedrooms, while the finished basement offers even more space with a large rec room, an extra bedroom, and a flexible den—great for a home office, gym, or hobby room. Plus, there’s an attached insulated, heated garage for added storage and convenience. A great home with tons of space for the whole family! (id:51532)
Tags
| Property Summary |
|---|
| Building |
|---|
| Land |
|---|
| Level | Rooms | Dimensions |
|---|---|---|
| Basement | Utility room | 13'1'' x 11'0'' |
| Den | 11'1'' x 9'2'' | |
| Recreation room | 26'7'' x 10'10'' | |
| 3pc Bathroom | 7'4'' x 6'11'' | |
| Bedroom | 13'4'' x 11'5'' | |
| Main level | Bedroom | 13'3'' x 9'6'' |
| Primary Bedroom | 13'6'' x 10'0'' | |
| 4pc Bathroom | 10'1'' x 7'10'' | |
| Kitchen | 12'2'' x 9'10'' | |
| Dining room | 10'6'' x 7'10'' | |
| Living room | 16'1'' x 12'5'' | |
| Foyer | 6'10'' x 3'11'' | |
| Sunroom | 6'11'' x 4'3'' |
| Features | |||||
|---|---|---|---|---|---|
| Paved driveway | Sump Pump | Attached Garage | |||
| Dishwasher | Refrigerator | Stove | |||
| Central air conditioning | |||||

















































