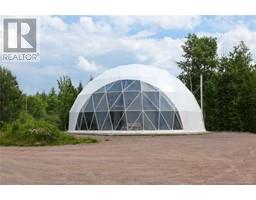296 Upper Durham Road, Durham Bridge, New Brunswick, CA
Address: 296 Upper Durham Road, Durham Bridge, New Brunswick
Summary Report Property
- MKT IDNB117231
- Building TypeHouse
- Property TypeSingle Family
- StatusBuy
- Added7 weeks ago
- Bedrooms3
- Bathrooms4
- Area2652 sq. ft.
- DirectionNo Data
- Added On29 May 2025
Property Overview
Nestled on 4.7 sprawling acres, this beautifully designed home offers an unparalleled blend of comfort, style, and privacy. Thoughtfully constructed with an ICF foundation that extends to the ceiling, this property is built for durability & energy efficiency, ensuring peace of mind & year-round comfort. The main level boasts a bright & open layout with 9 ceilings throughout, creating an inviting sense of space. Featuring two generously sized bedrooms, each with its own private bathroom, this home is perfect for those seeking a retreat-like living experience. The well-appointed kitchen, spacious living room, and dining area are ideal for hosting family dinners or enjoying quiet evenings in. Downstairs, the lower level offers a charming one-bedroom apartment with a private walkout to the backyard. This fully independent granny suite provides a perfect space for extended family, guests, or rental income, while still maintaining privacy for the main residence. The exterior of the property is equally impressive. With approximately four acres fully fenced-in, its a haven for pets, outdoor hobbies, or simply enjoying the tranquility of nature. The beautiful stonework around the home enhances its curb appeal & blends seamlessly with the natural surroundings. Whether youre relaxing in the comfort of your home or savoring the seclusion of your private acreage, this property promises a lifestyle of peace & privacy, just minutes from local amenities. (id:51532)
Tags
| Property Summary |
|---|
| Building |
|---|
| Land |
|---|
| Level | Rooms | Dimensions |
|---|---|---|
| Second level | Bath (# pieces 1-6) | 12'0'' x 10'7'' |
| Bedroom | 13'5'' x 12'0'' | |
| Bath (# pieces 1-6) | 11'2'' x 10'5'' | |
| Primary Bedroom | 11'8'' x 24'0'' | |
| Basement | Bath (# pieces 1-6) | 12'0'' x 8'3'' |
| Office | 6'5'' x 8'0'' | |
| Bedroom | 12'0'' x 11'3'' | |
| Living room | 12'0'' x 12'10'' | |
| Kitchen | 12'4'' x 12'0'' | |
| Foyer | 6'0'' x 7'0'' | |
| Main level | Bath (# pieces 1-6) | 7'0'' x 12'0'' |
| Living room | 20'0'' x 12'0'' | |
| Dining room | 13'0'' x 11'7'' | |
| Kitchen | 11'9'' x 13'0'' | |
| Foyer | 12'0'' x 6'0'' |
| Features | |||||
|---|---|---|---|---|---|
| Treed | Balcony/Deck/Patio | ||||






















































