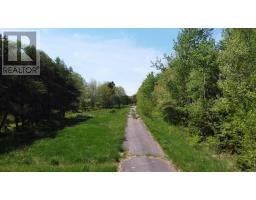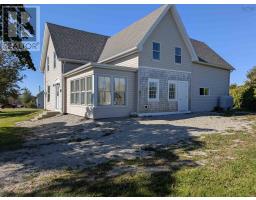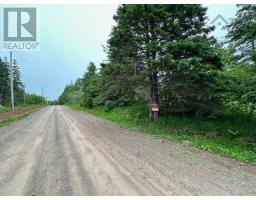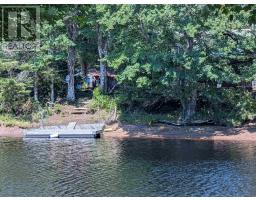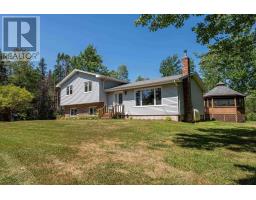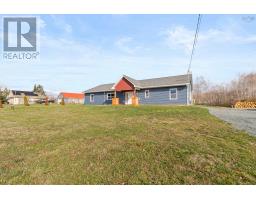53 Grono Road, Dutch Settlement, Nova Scotia, CA
Address: 53 Grono Road, Dutch Settlement, Nova Scotia
Summary Report Property
- MKT ID202508502
- Building TypeHouse
- Property TypeSingle Family
- StatusBuy
- Added42 weeks ago
- Bedrooms3
- Bathrooms3
- Area3587 sq. ft.
- DirectionNo Data
- Added On23 Apr 2025
Property Overview
Welcome to 53 Grono Road ? a beautifully upgraded and expansive home set on a cleared 1.01-acre lot in the peaceful community of Dutch Settlement. With over 3,200 sq. ft. of finished living space, this property offers a thoughtfully designed layout featuring 3 spacious bedrooms, 3 full bathrooms, a large games room, and multiple living and family areas perfect for entertaining or multigenerational living. The kitchen includes a full pantry and opens into a bright dining area. The primary bedroom is a true retreat, complete with a walk-in closet and a luxurious 5-piece ensuite. Outdoors, the home boasts two detached garages ? a wired 2-car garage and a heated, fully finished 3-car garage with its own bathroom and metal roofing, perfect for car lovers or small business owners. Cozy up inside with three ductless heat pumps, a wood stove, and a propane fireplace, offering comfort in every season. The property also features vinyl windows, ample parking for multiple vehicles and guests, and great curb appeal. Only 10 minutes to Elmsdale, close to schools, shopping, and just a short drive to the airport ? this home offers the best of country charm and modern convenience. (id:51532)
Tags
| Property Summary |
|---|
| Building |
|---|
| Level | Rooms | Dimensions |
|---|---|---|
| Basement | Family room | 23.5X21.10 |
| Games room | 23.0x 23 -jog | |
| Bath (# pieces 1-6) | 5.10X8.11 | |
| Laundry room | 7.9X6 | |
| Storage | 8.3X10.7 | |
| Bedroom | 19.2X10.10 | |
| Main level | Living room | 22.2X21.1 |
| Kitchen | 13.10x13.6 -jog | |
| Dining room | 10.2x 12.6 | |
| Bedroom | 12.5x9.3 | |
| Bath (# pieces 1-6) | 9.3x7.6 | |
| Primary Bedroom | 15.10x17.4 -jog | |
| Ensuite (# pieces 2-6) | 12.11x 9.5 | |
| Sunroom | 11.8X 9.8 |
| Features | |||||
|---|---|---|---|---|---|
| Wheelchair access | Garage | Detached Garage | |||
| Gravel | Walk out | Heat Pump | |||




















































