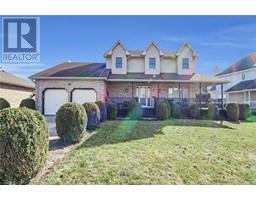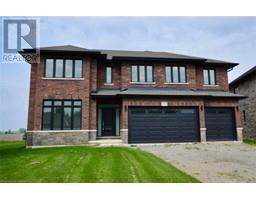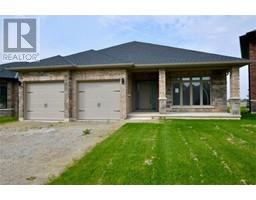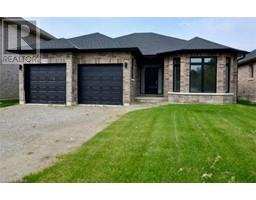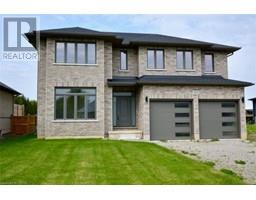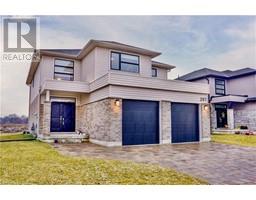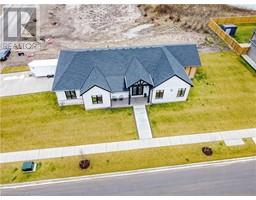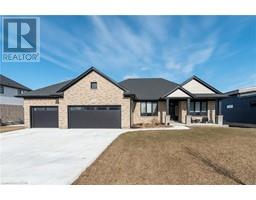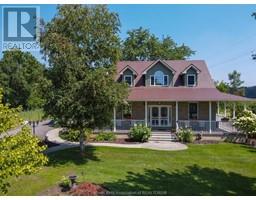29219 SILVER CLAY LINE Line Dutton, Dutton, Ontario, CA
Address: 29219 SILVER CLAY LINE Line, Dutton, Ontario
Summary Report Property
- MKT ID40581505
- Building TypeHouse
- Property TypeSingle Family
- StatusBuy
- Added2 weeks ago
- Bedrooms5
- Bathrooms1
- Area2373 sq. ft.
- DirectionNo Data
- Added On02 May 2024
Property Overview
This is a must see. A five-bedroom home out in a quiet rural area. There is 2 acres of land with a large bank barn and a 45ft X 50ft workshop. The workshop is heated, insulated with a concrete floor. Large entry door. There are three box trailers used for storage. Back to the house. A great family room, active kitchen and a large dining room. There are four bedrooms upstairs and the primary bedroom is on the main floor. Enjoy the covered side porch for those nice quiet evenings. Just outside the back door is a 30ft, heated above ground salt water pool for you to relax in on those summer evenings. The property is on a school bus route. With weekly garbage and by weekly pick up at the road. Only 4km to Dutton which has a great number of features. With the 401 highway only 5km and that makes the city of London 45km. (id:51532)
Tags
| Property Summary |
|---|
| Building |
|---|
| Land |
|---|
| Level | Rooms | Dimensions |
|---|---|---|
| Second level | Bedroom | 8'9'' x 9'5'' |
| Bedroom | 11'9'' x 14'3'' | |
| Bedroom | 8'11'' x 13'4'' | |
| Bedroom | 8'9'' x 13'0'' | |
| Bedroom | 13'5'' x 9'7'' | |
| Main level | Dining room | 12'11'' x 14'6'' |
| Living room | 10'10'' x 15'6'' | |
| Eat in kitchen | 15'6'' x 14'9'' | |
| 4pc Bathroom | 5'8'' x 8'0'' | |
| Laundry room | 9'4'' x 8'0'' | |
| Den | 10'0'' x 18'0'' |
| Features | |||||
|---|---|---|---|---|---|
| Southern exposure | Crushed stone driveway | Country residential | |||
| Ductless | |||||
















































