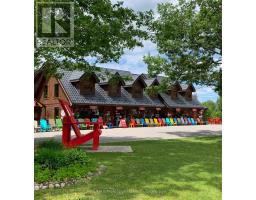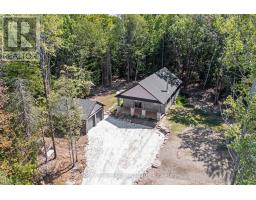2772 WILKINSON ROAD, Dysart et al (Guilford), Ontario, CA
Address: 2772 WILKINSON ROAD, Dysart et al (Guilford), Ontario
Summary Report Property
- MKT IDX12347900
- Building TypeHouse
- Property TypeSingle Family
- StatusBuy
- Added1 weeks ago
- Bedrooms3
- Bathrooms2
- Area1500 sq. ft.
- DirectionNo Data
- Added On21 Aug 2025
Property Overview
This rare offering includes two separately deeded lots being sold together as one exceptional package ideal for extended family use or future investment. The charming 5-bedroom, 2-bathroom cottage sits just steps from the water's edge and offers everything you need to enjoy the ultimate Haliburton getaway. Enjoy a gently sloping, sandy shoreline perfect for swimming and spectacular west-facing exposure for all-day sun and unforgettable sunsets over the lake. Inside, the cottage features an open-concept layout with ample space for entertaining, built-in electrical wall heaters and cozy cottage charm throughout. Whether you're looking to relax by the water, explore the outdoors, or plan for future development, this is a rare opportunity on one of Haliburton's most sought-after lakes. Don't miss your chance to own a true slice of cottage country paradise. (id:51532)
Tags
| Property Summary |
|---|
| Building |
|---|
| Land |
|---|
| Level | Rooms | Dimensions |
|---|---|---|
| Second level | Loft | 3.43 m x 7.98 m |
| Office | 2.43 m x 3.96 m | |
| Main level | Bathroom | 1.42 m x 1.88 m |
| Sunroom | 4.68 m x 3.54 m | |
| Workshop | 1.65 m x 3.56 m | |
| Bathroom | 2.44 m x 1.53 m | |
| Bedroom | 3.52 m x 2.33 m | |
| Bedroom | 2.68 m x 3.29 m | |
| Dining room | 3.63 m x 2.88 m | |
| Kitchen | 3.51 m x 2.48 m | |
| Laundry room | 2.44 m x 1.91 m | |
| Living room | 4.04 m x 7.58 m | |
| Mud room | 2.3 m x 2.19 m | |
| Primary Bedroom | 2.85 m x 6.01 m |
| Features | |||||
|---|---|---|---|---|---|
| Irregular lot size | Sloping | No Garage | |||

























































